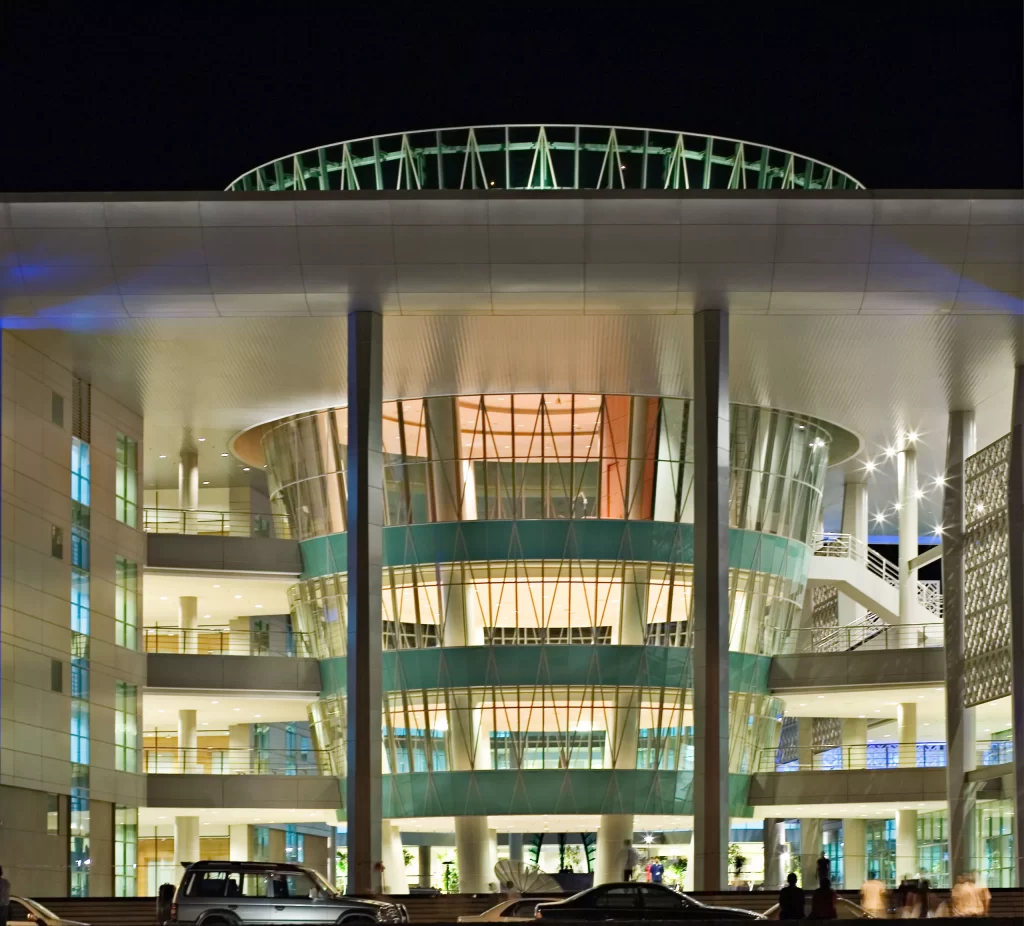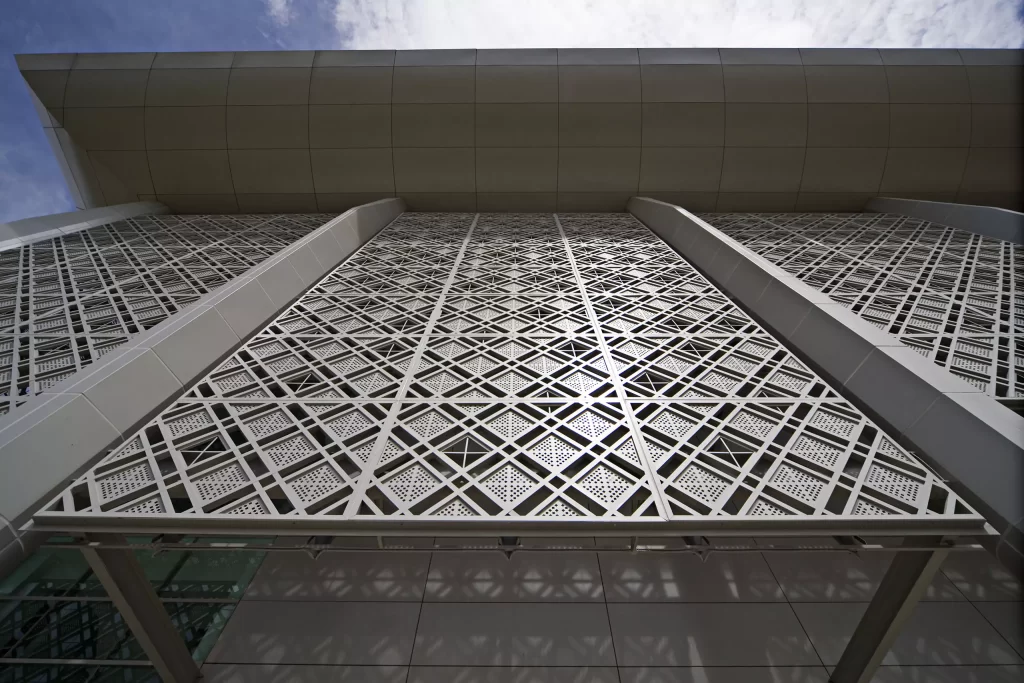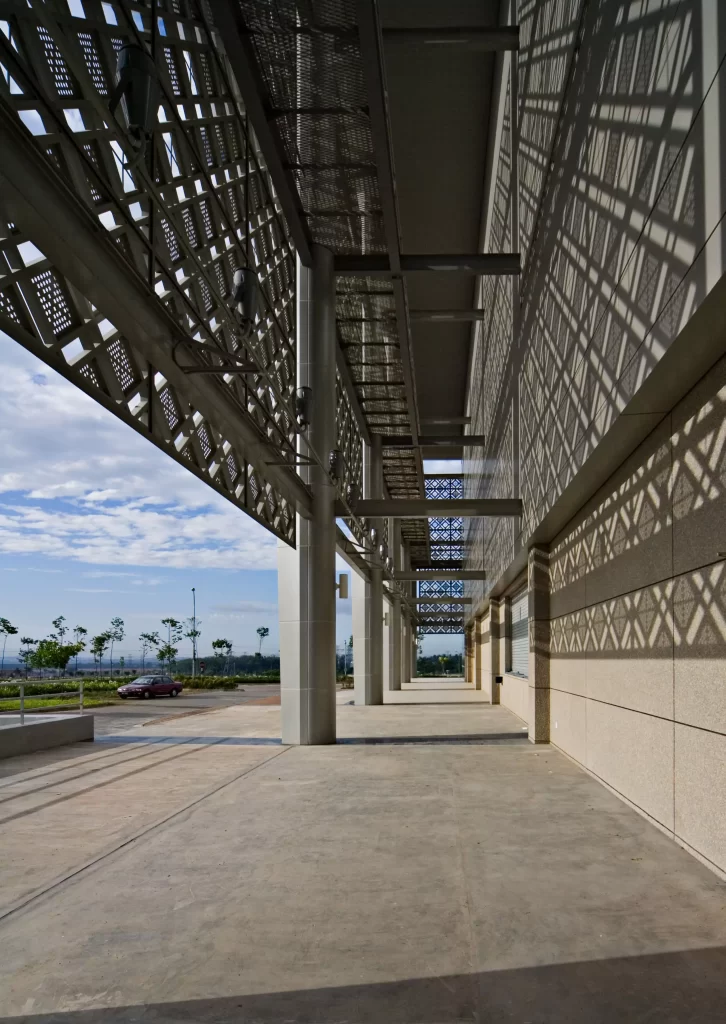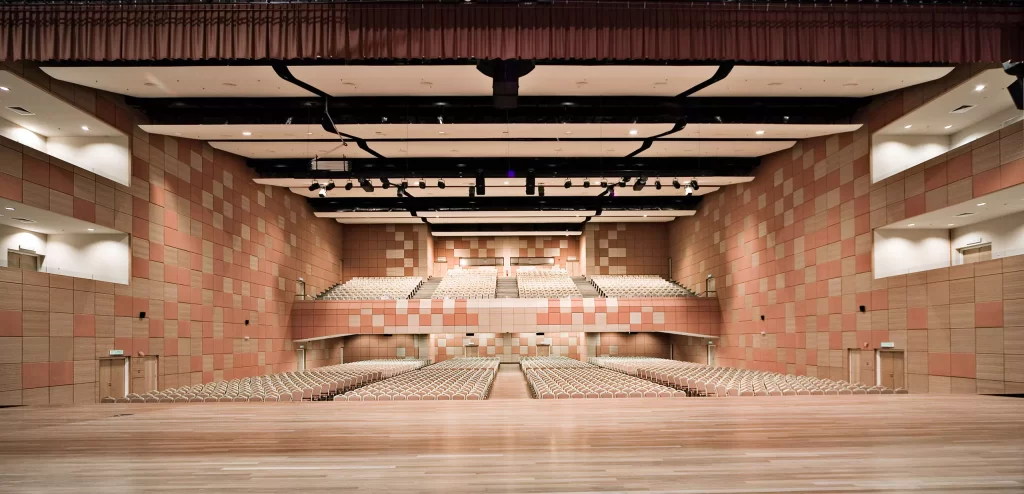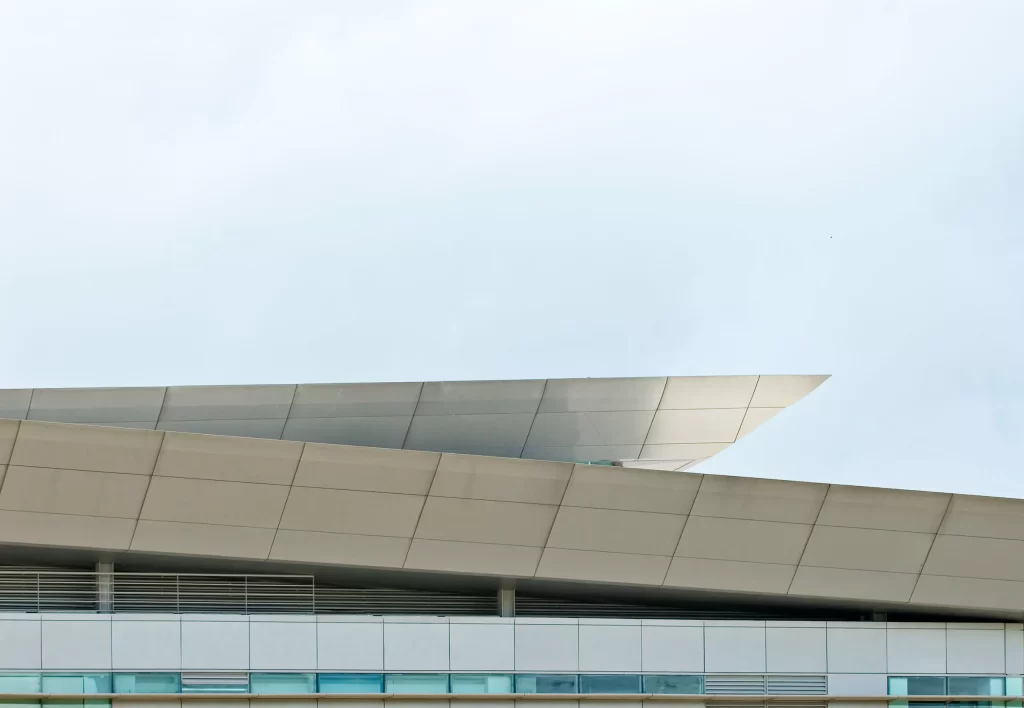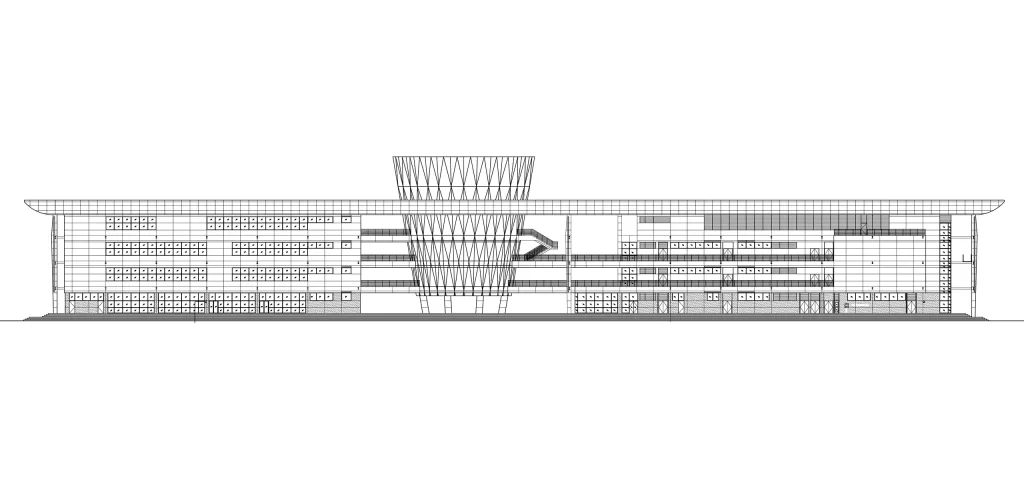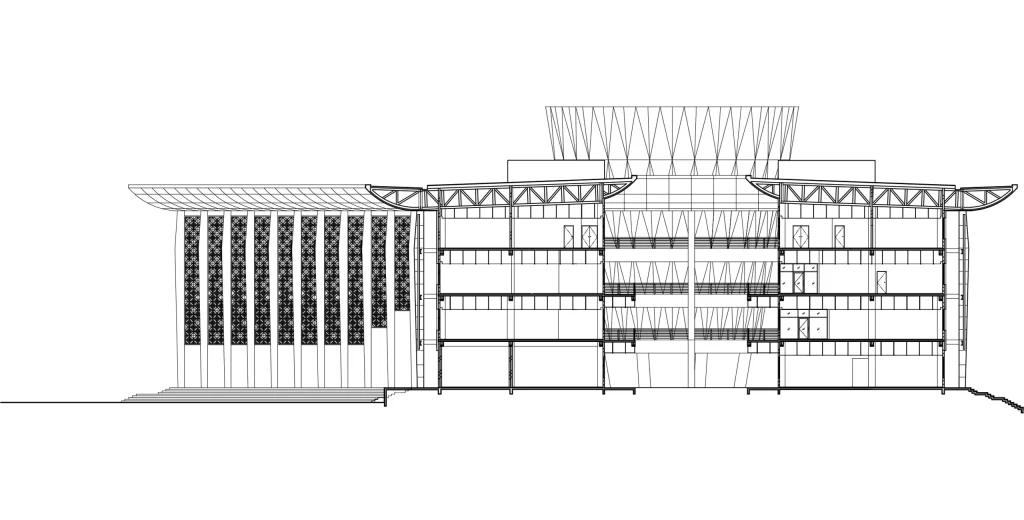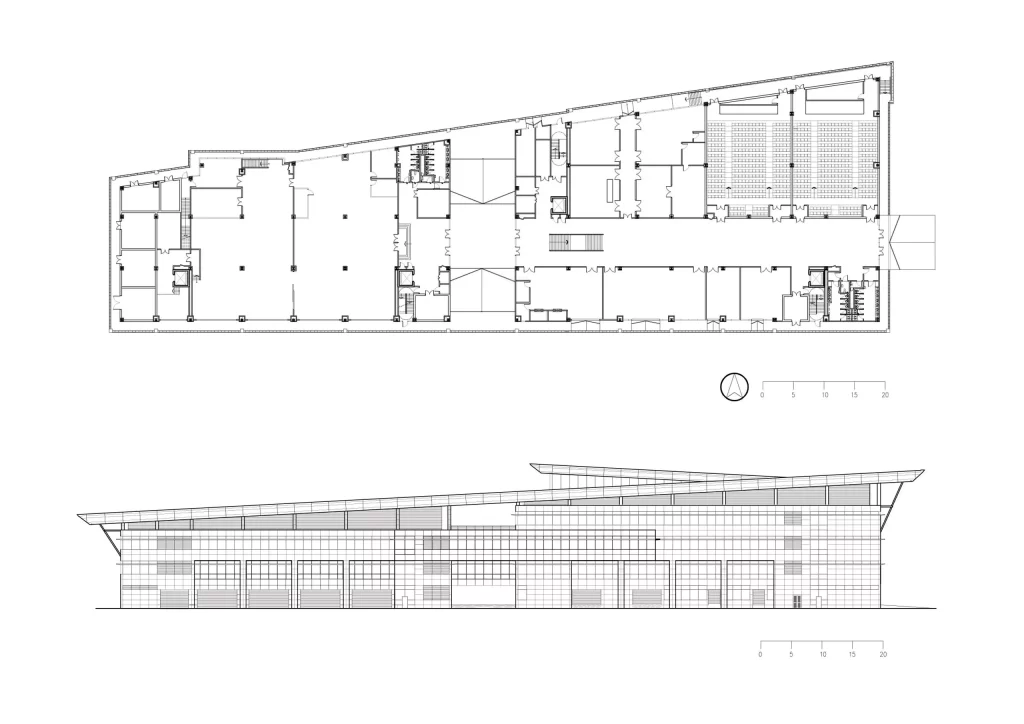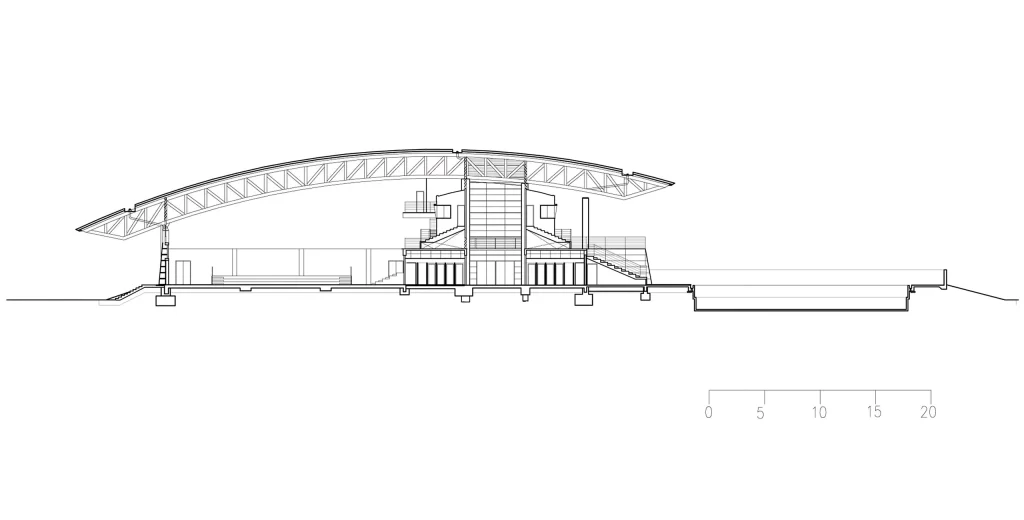The Asian Institute of Medicine, Science and Technology (AIMST University) is a private university built to meet the training and education needs in the fields of health care, engineering and information technology. The objective is to create a world-class environment for learning and research cooperation with international universities. Located in the quiet town of Bedong, Kedah, AIMST University offers state-of-the-art facilities set in a contemplative, verdant environment.
AIMST University
Manifesting
Enlightenment


The learning environment is arranged in a radial design around a central plaza, water elements and greenscape.
The chakra, or wheel of knowledge, provided a conceptual tool for the planning of this pedestrianised campus, The 70-hectare site was a tin mining area before its conversion; existing mining lakes were incorporated and optimised in the masterplan for recreational amenities. The planning of the campus allows for future expansion, capable of accommodating a student population of 7,000.


At the heart of the campus lies the essential facilities such as the Great Hall and Administration, the Library, Resource and Multimedia Centre and the medical and engineering faculties. The Great Hall is joined to the Administration by a transparent crown-like structure that is the upper-level entrance lobby of the Great Hall itself. This grand space is extended through the roof, accommodating at the uppermost level the University Senate conference and chamber rooms. The structure makes a dramatic statement of technological and architectural sophistication.
The Great Hall is distinguished from the administrative wing by its digitally designed grilled cladding that prevents light penetration while making the façade distinctive.


The central arrival space is modulated by a huge circular atrium that allows natural light to penetrate deep into the large floor plate.

The faculty buildings are designed in the tradition of tropical educational institutions, but in a contemporary idiom. Most are no more than four storeys, distinguished by dramatic roof canopies of varying angles and projections that provide interesting articulation to the buildings’ form and internal spaces. Inside the buildings, cascades of stairs through the atriums link all teaching rooms and laboratories. Generous eaves shade elevations and broad central areas allow students from all faculties to gather outside the formal classroom environment.
The Library, Resource and Multimedia Centre has five levels on an elongated arced floor plate with chamfered ends set on an east-west axis. Any heat buildup is dispersed via natural ventilation through openings in the structure.

The roof of the Indoor Sports Centre extends to protect the spectator gallery that overlooks the Olympic- sized pool. A central spine accommodates changing rooms and circulation spaces, while the roof extension covers the basketball court and the bleachers that overlooks the swimming pool. The structure that encloses the facilities within doubles as bleachers for viewing the sports arenas.
Images
Azrul K. Abdullah



