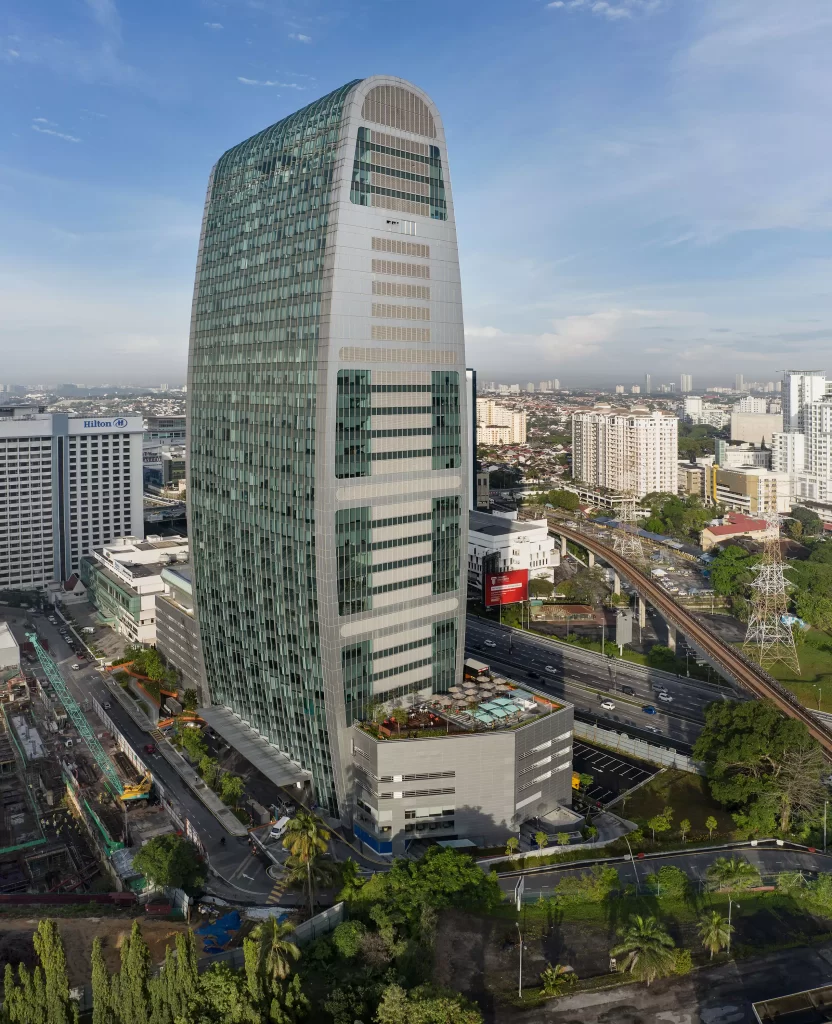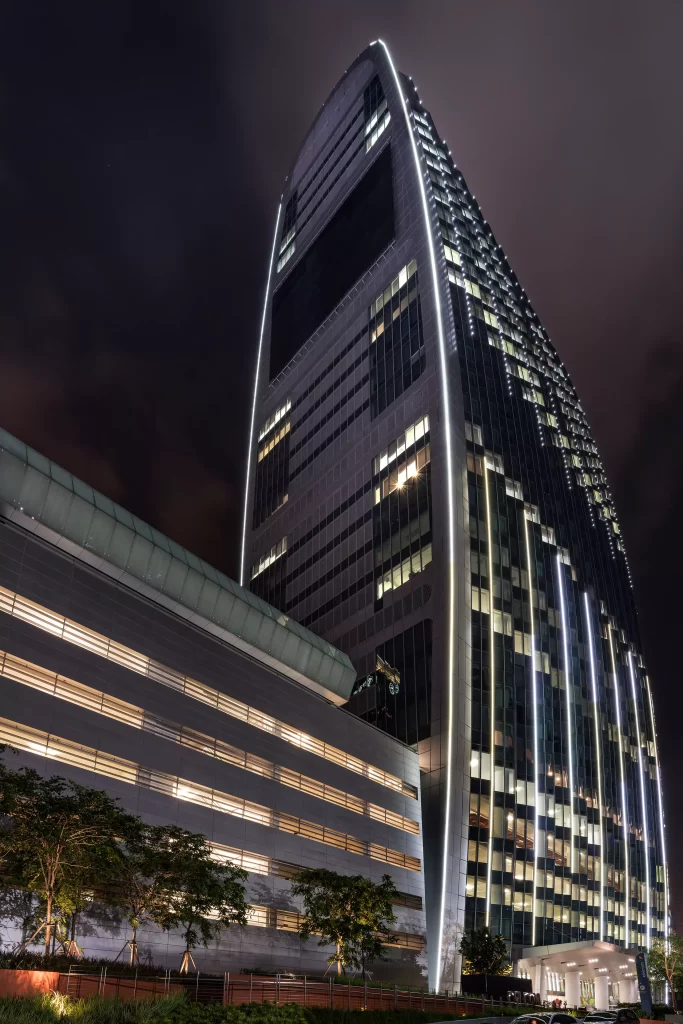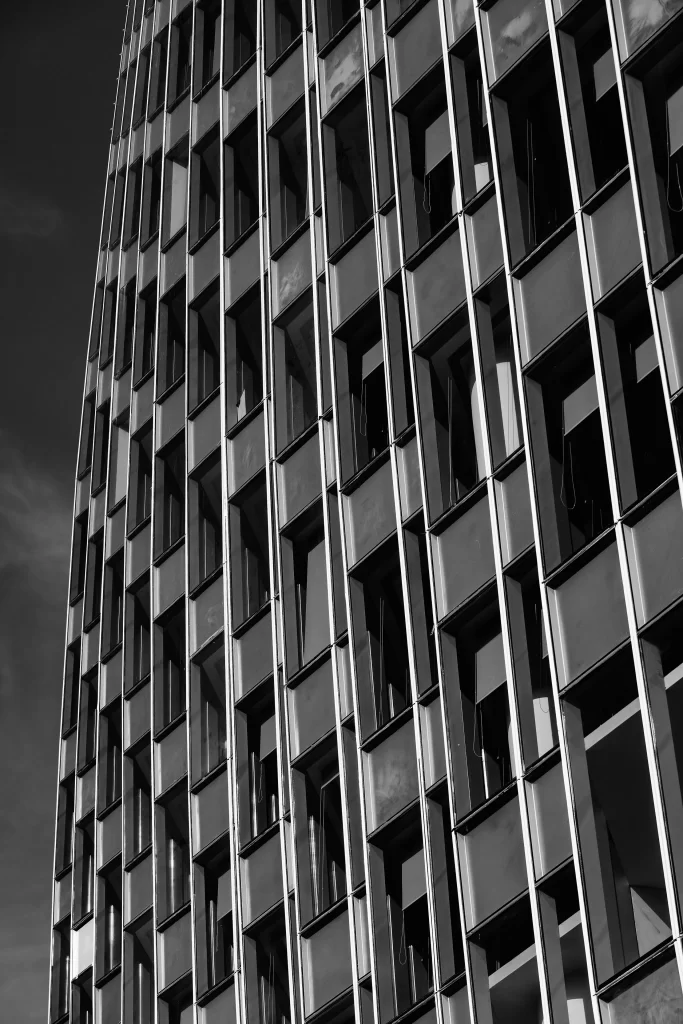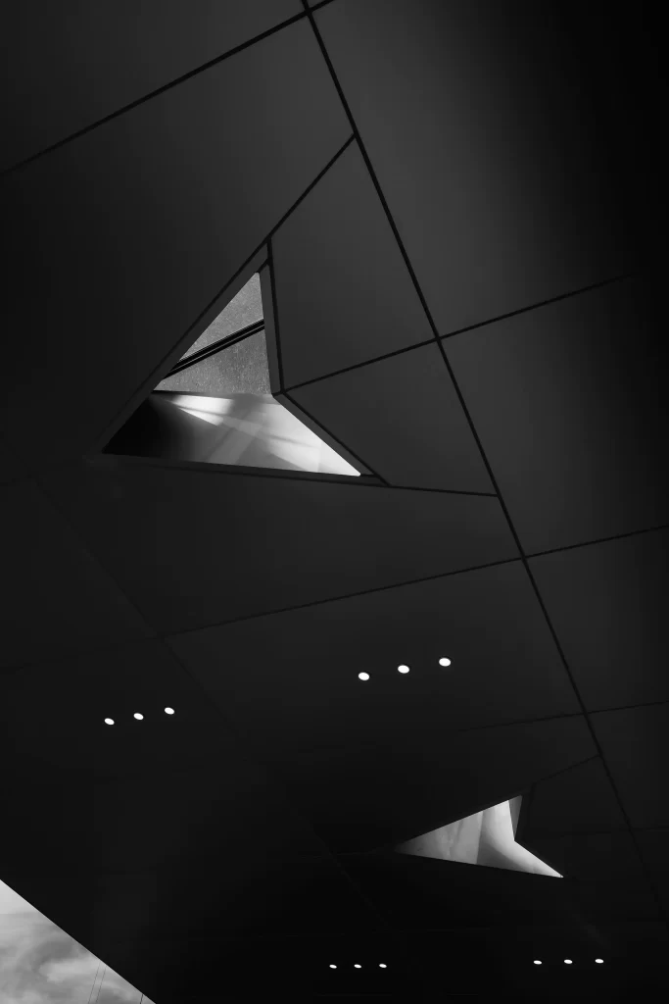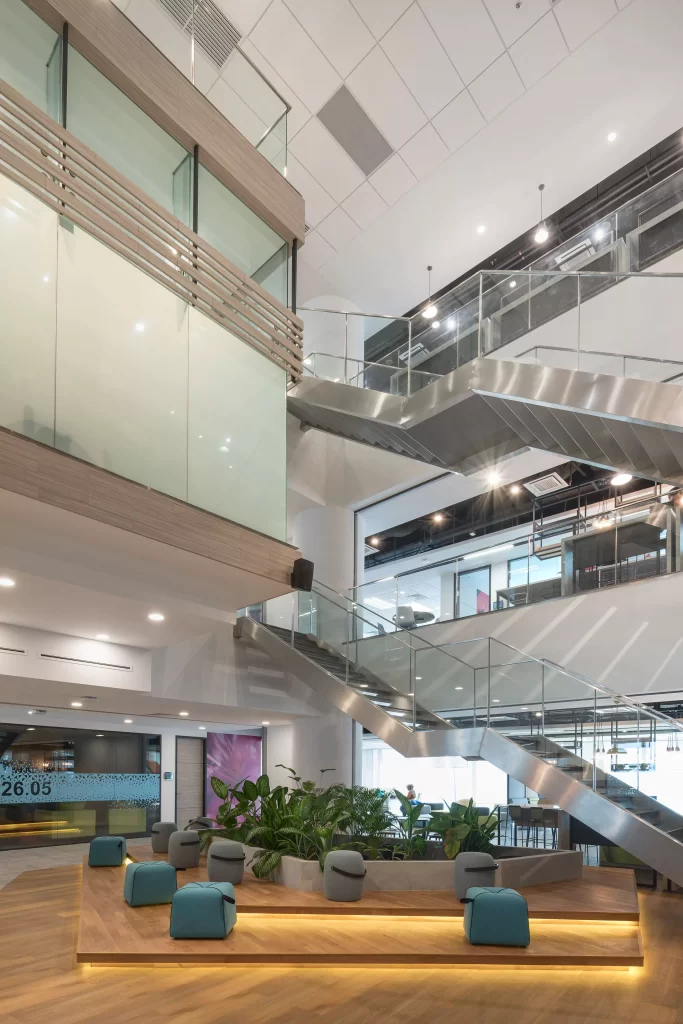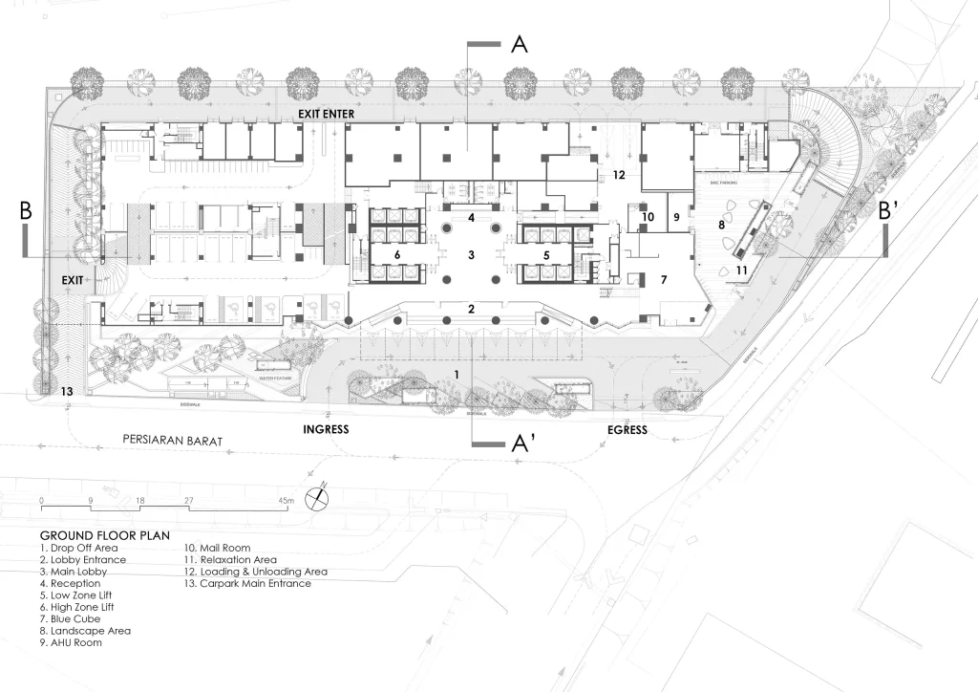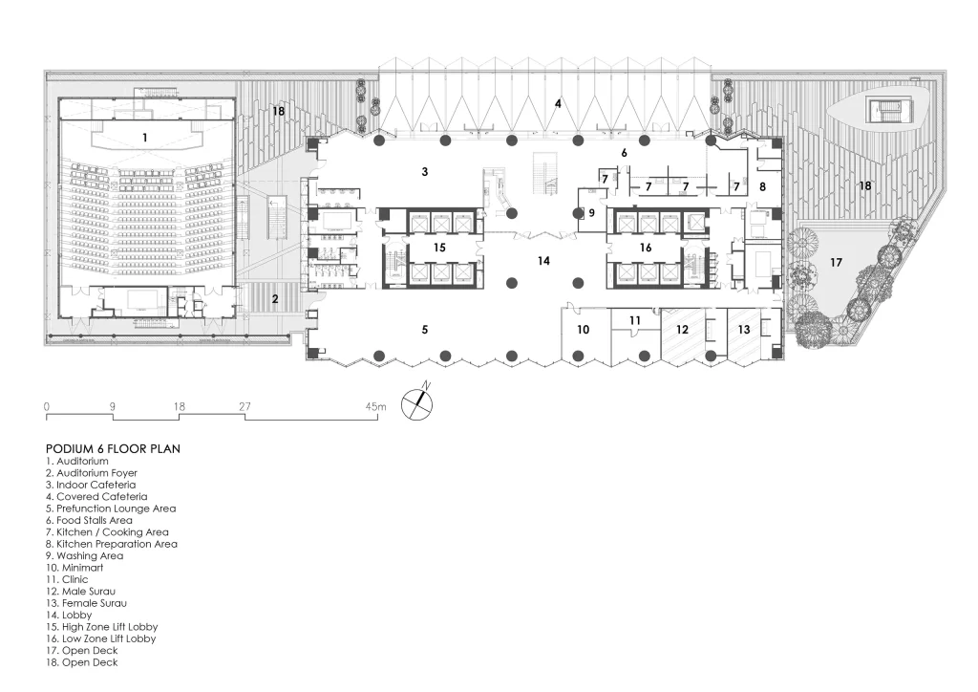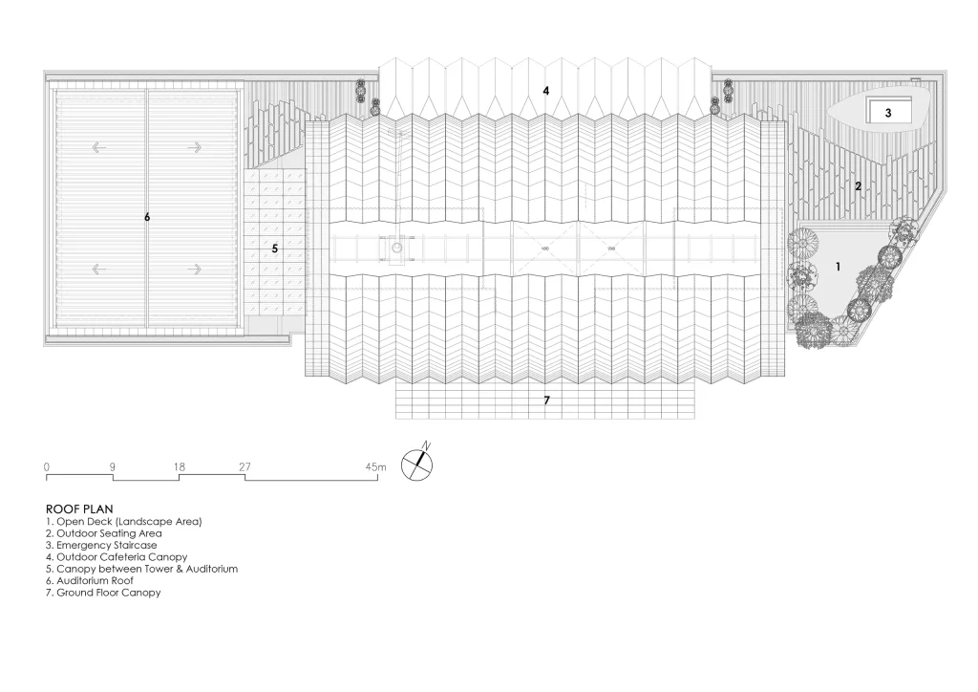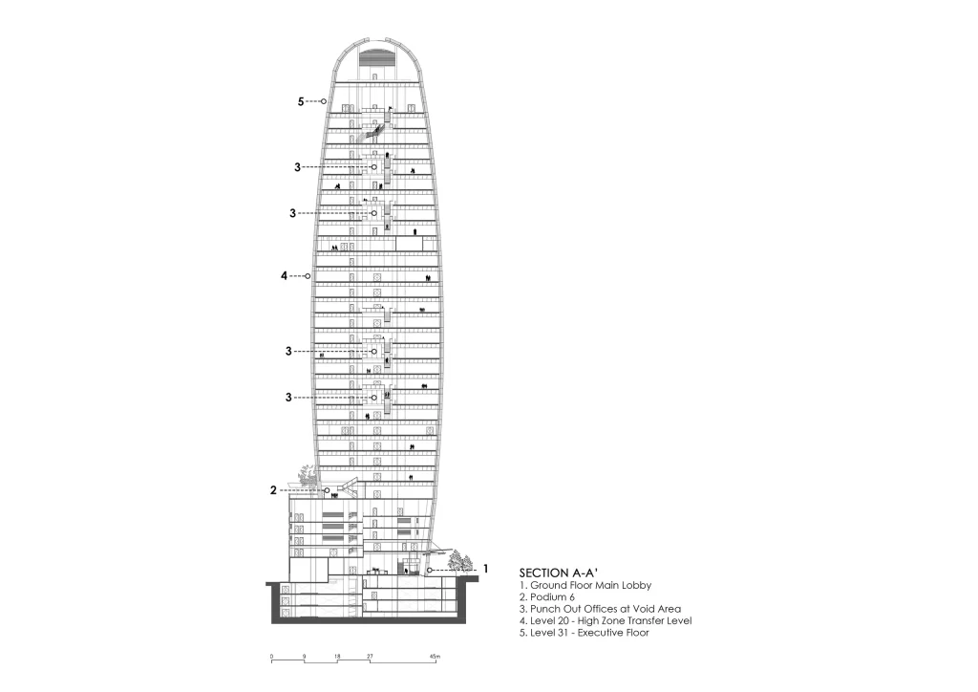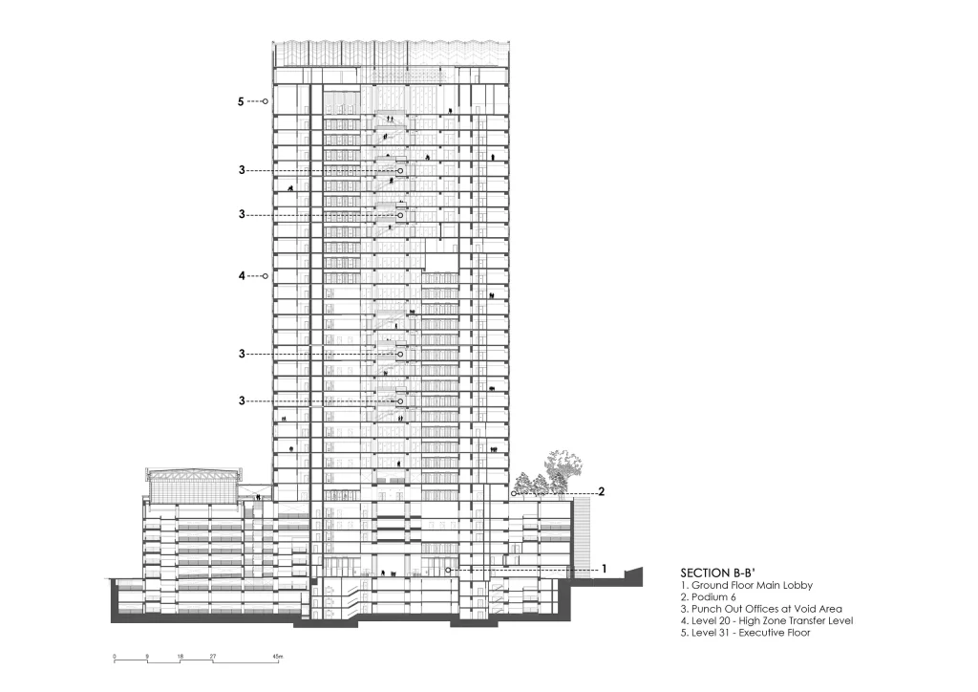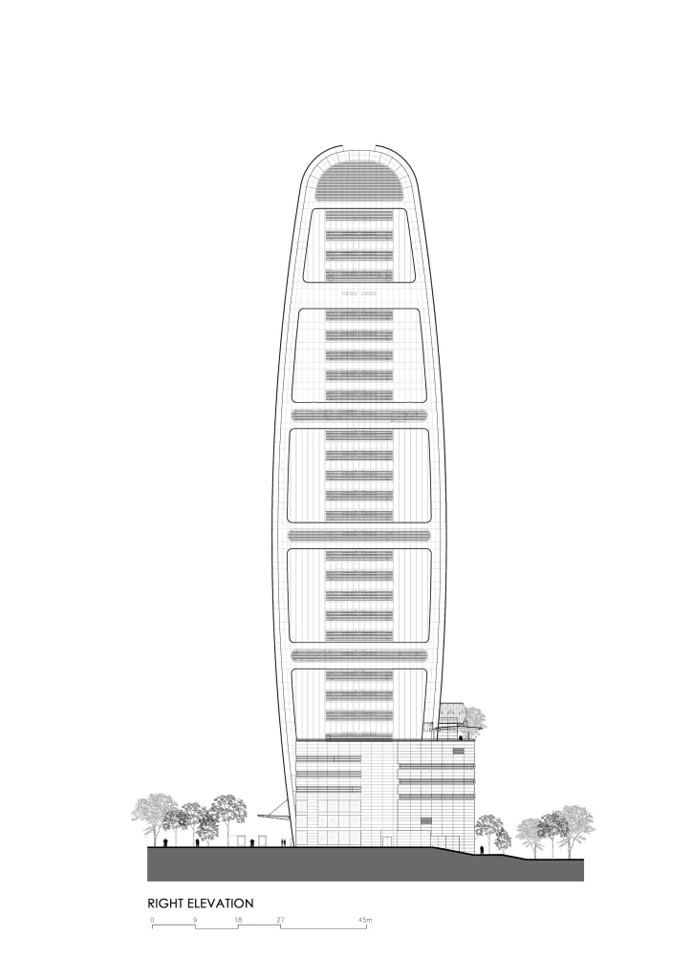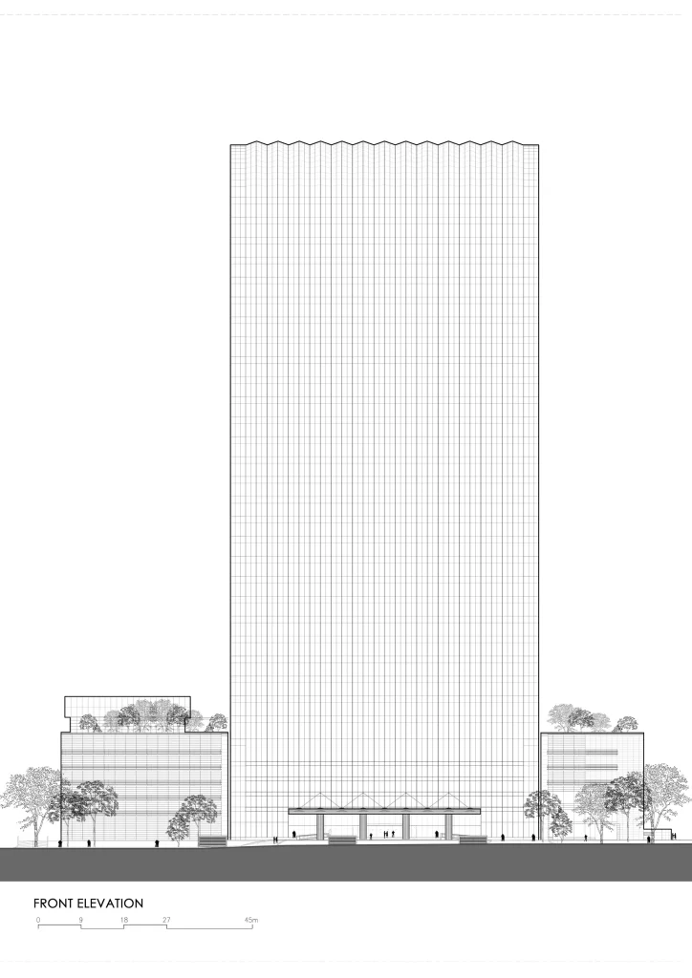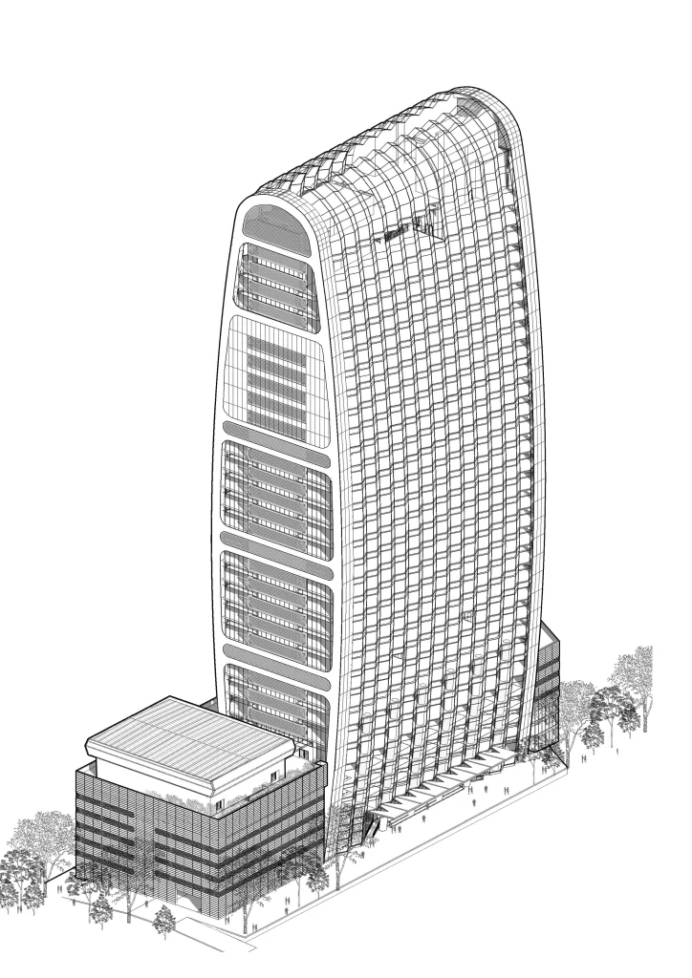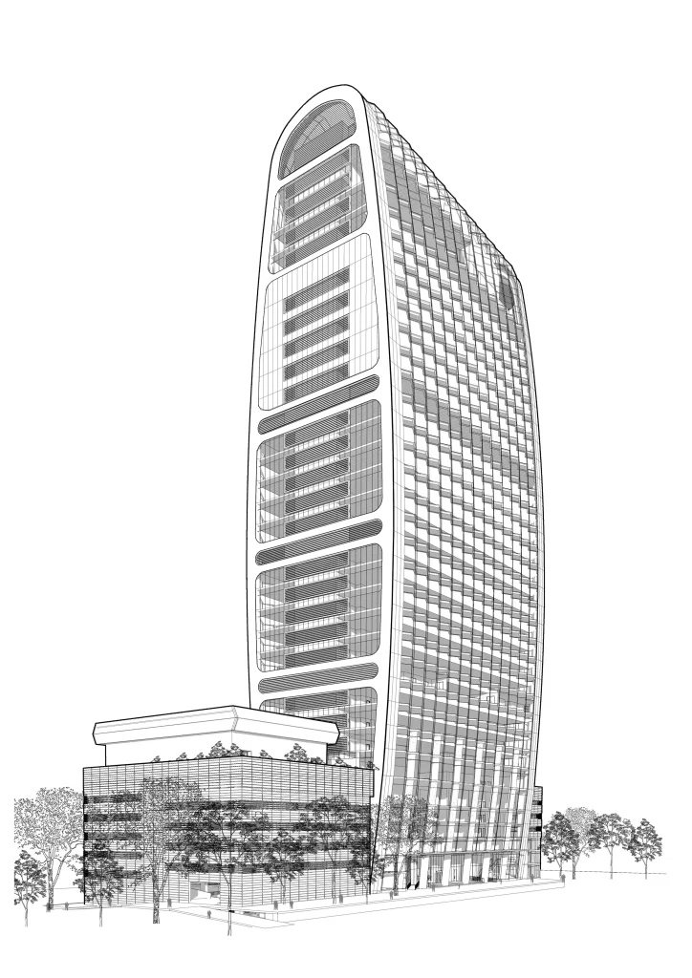CelcomDigi Tower is a 32-storey tower tucked into Petaling Jaya’s existing urban fabric that overlaps upcoming developments, consisting mostly of government and privately-run commerce and leisure industries. The tower represents an ongoing exploration of high-rise design in a Malaysian context, one that embodies the spirit of sculpting form and urban placemaking while simultaneously delivering on a rigorous client brief and a goal of an architecture of high sustainability.
CelcomDigi Tower
PJ Landmark

The 148-metre-tall curvilinear form hints of wireless and cellular gadgetry of the Internet of Things (loT) ubiquitous in 21st century living. The sinuous silhouette is characterised by a concertina-style curtain wall whose triangulated geometry is inspired by the polygons of the Axiata logo (the holding company of CelcomDigi), wrapping from front to rear to produce a sleek and iconic monolith.

The 148-metre-tall curvilinear form hints of wireless and cellular gadgetry of the Internet of Things (loT) ubiquitous in 21st century living. The sinuous silhouette is characterised by a concertina-style curtain wall whose triangulated geometry is inspired by the polygons of the Axiata logo (the holding company of CelcomDigi), wrapping from front to rear to produce a sleek and iconic monolith.
The curving façade wraps over the parking podium and resolves above the main entrance drop-off as a wide projecting canopy.
At podium-roof level, the façade turns up to become part of a covered al fresco dining area. Amidst the extensive roof landscaping is also a 421-seat auditorium that accommodates CelcomDigi’s varied internal functions and events.


The tower’s interior design embodies a vertical campus concept where individual levels of office spaces are co-joined by a series of atria to create a democratic, interactive non-hierarchical environment.
Breakout courtyards, private meeting rooms and open discussion areas adjoin the atria to encourage inter-floor connectivity and collaboration as the use of lifts within each microcosm is obviated. The laidback interior and atria design, iterative of Google-like campus interior aesthetics, is punctuated by feature staircases and a token slide.



The rainwater harvesting system utilises the entire surface area of façade and roofs to collect rainwater towards 100% irrigation of external landscaped areas.
The building also uses high efficiency water fittings to achieve 56% reduction in potable water usage. With its north-west/south-east-facing façades, the tower receives ample daylight that contributes towards the reduction of artificial lighting in office areas.

Mitigating extreme heat gain are high performance low-E double-glazed units (DGU) that balance optimal visible light transmission (VLT) and thermal performance. The 24.76mm-thick DGUs allow occupants to comfortably inhabit workspaces — particularly in Malaysia’s tropical clime — without feeling experiencing internal radiant heat associated with glass buildings.


40.26 Wh/m2/yr
Overall thermal transfer value (OTTV) of building envelop
94.97 kgCO2/m2/yr
Carbon emission reduction
>23 levels
Aluminium off-form casting used
50%
materials used are of recycled content with 30% of regional materials sourced no more than 500km away
60%
substructure, superstructure and internal construction materials were locally sourced
Other Key Features
During the construction phase, a recycling regimen was adopted via the segregation of materials.
Awards
2016 LEED Rating — Gold
2016 Green Building Index Rating — Silver
2016 National Energy Awards — Merit
Images
Ming Thein



