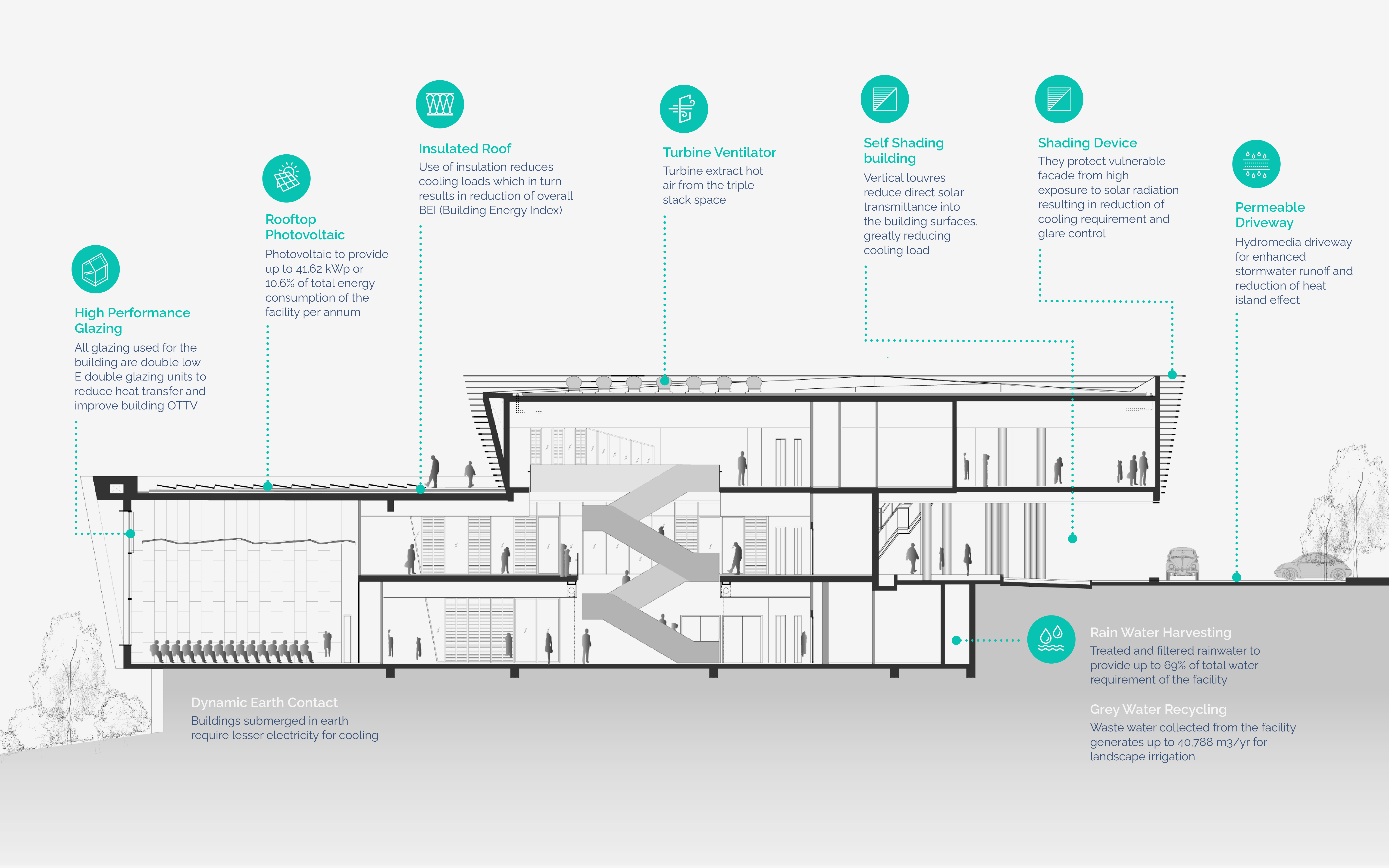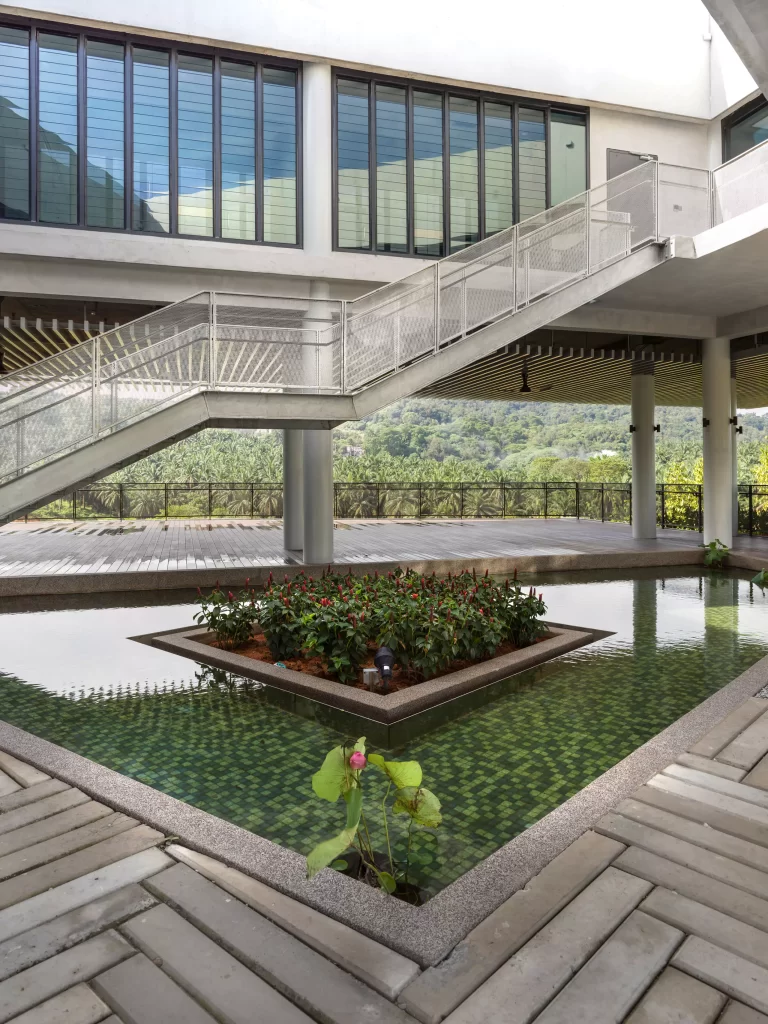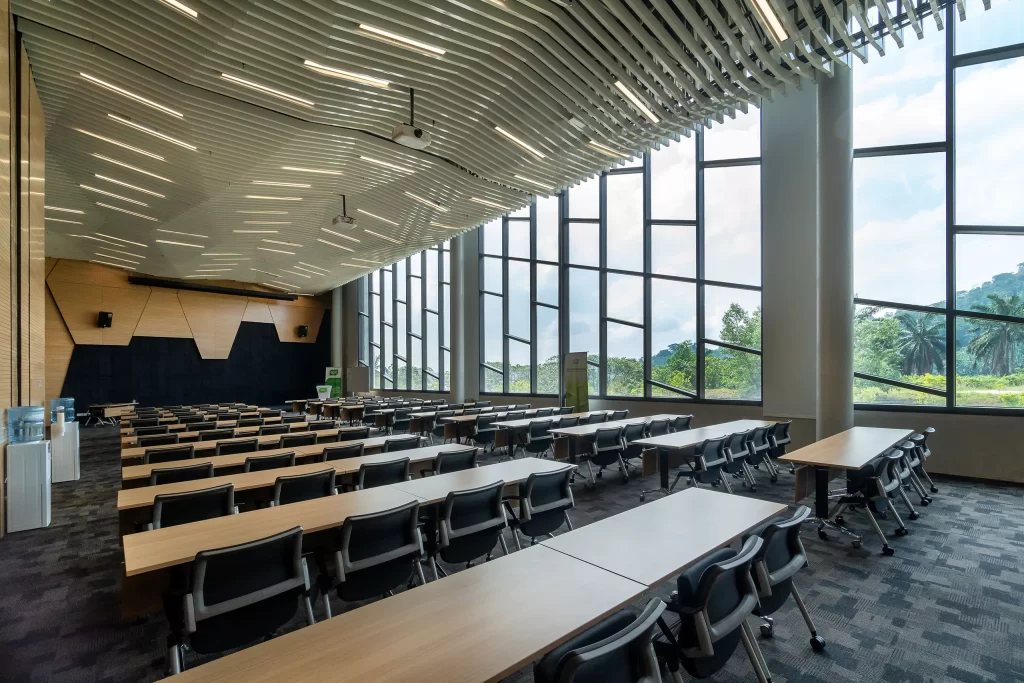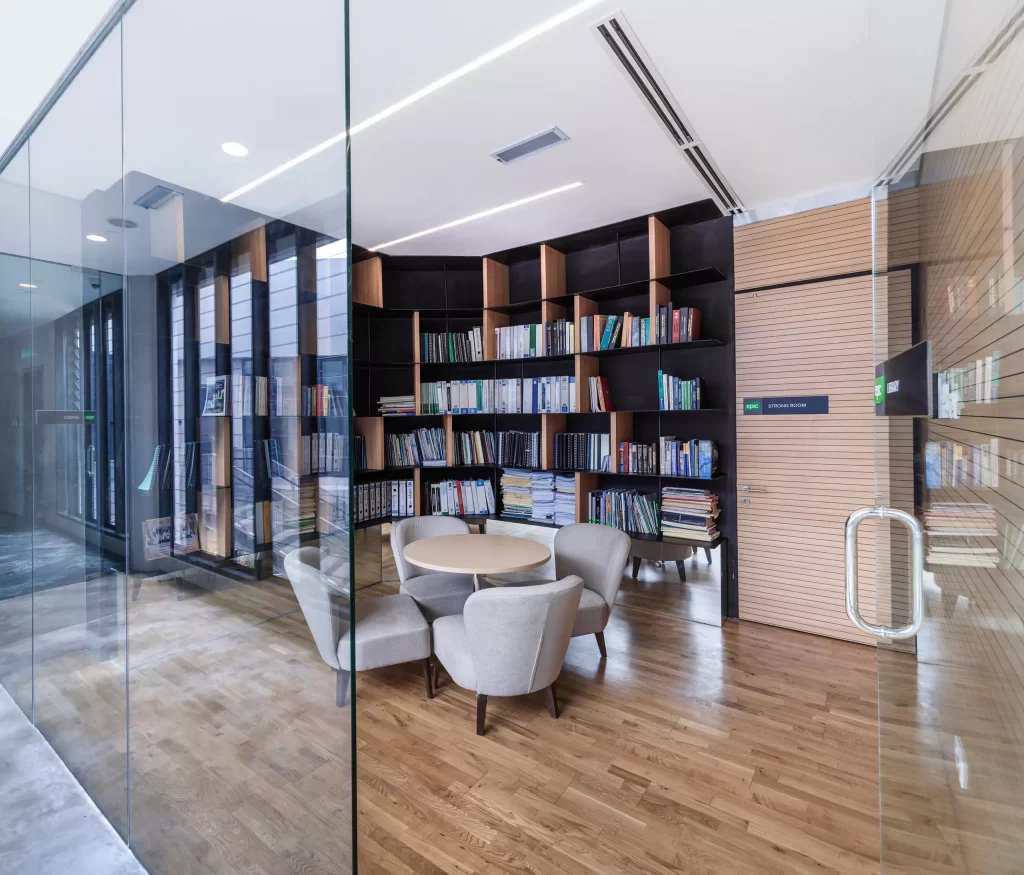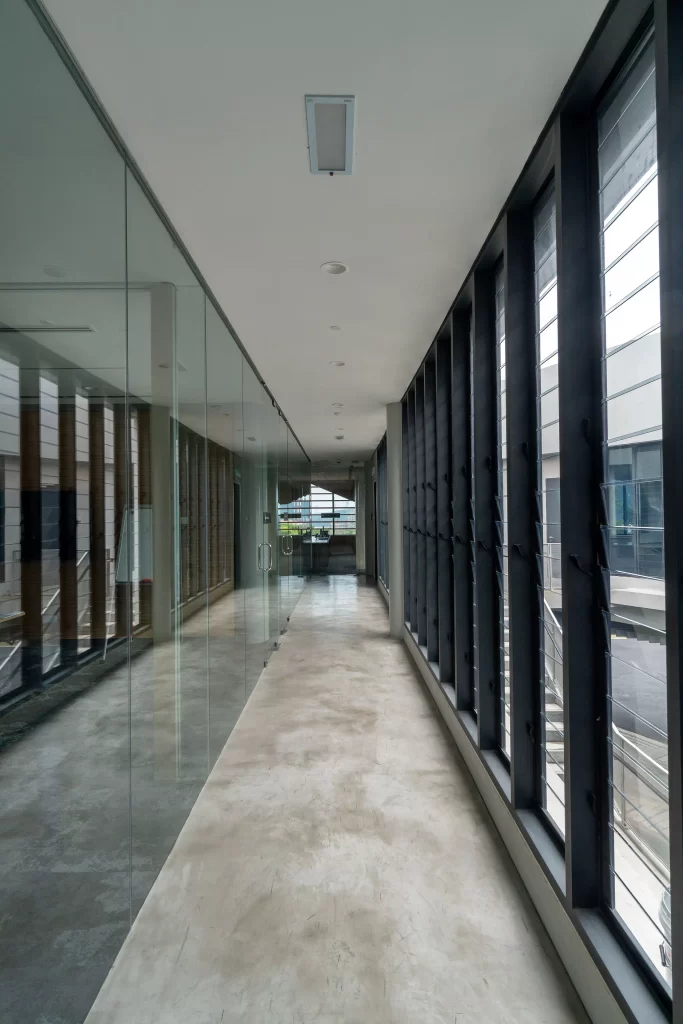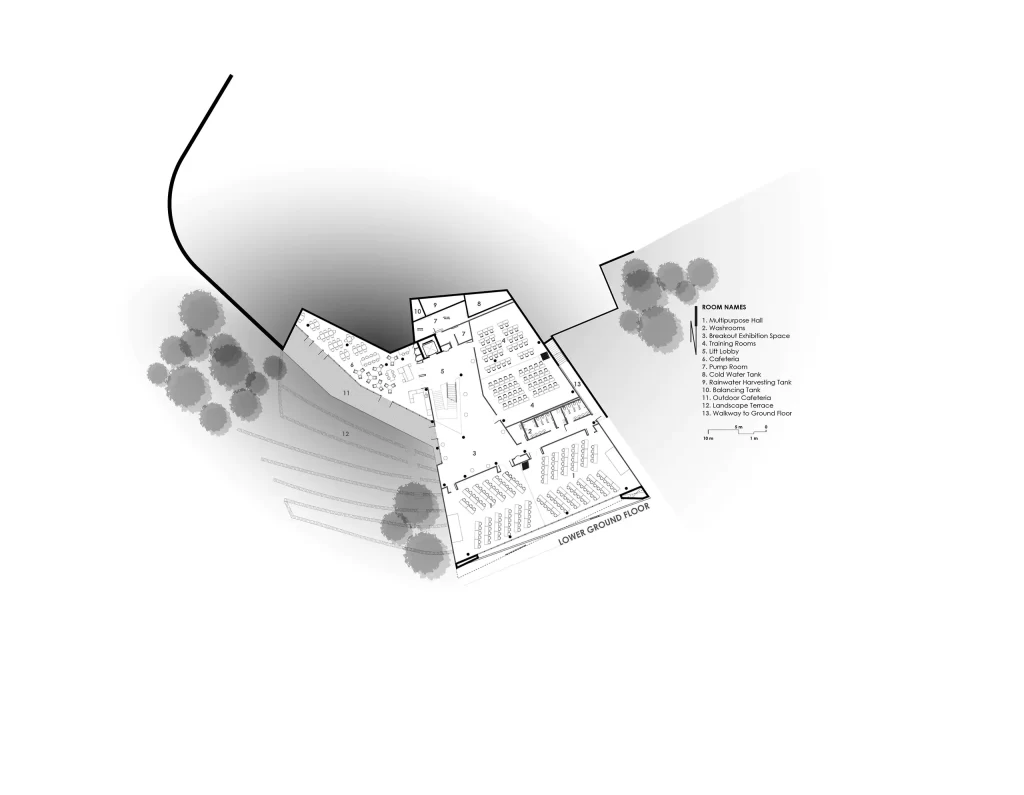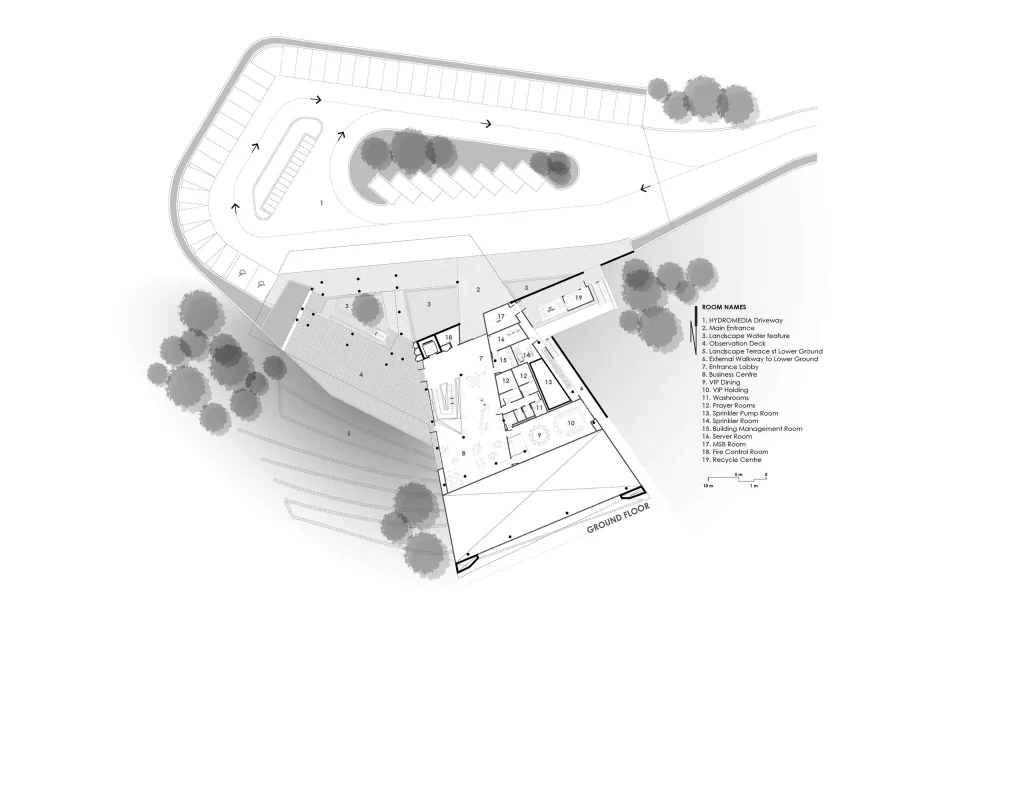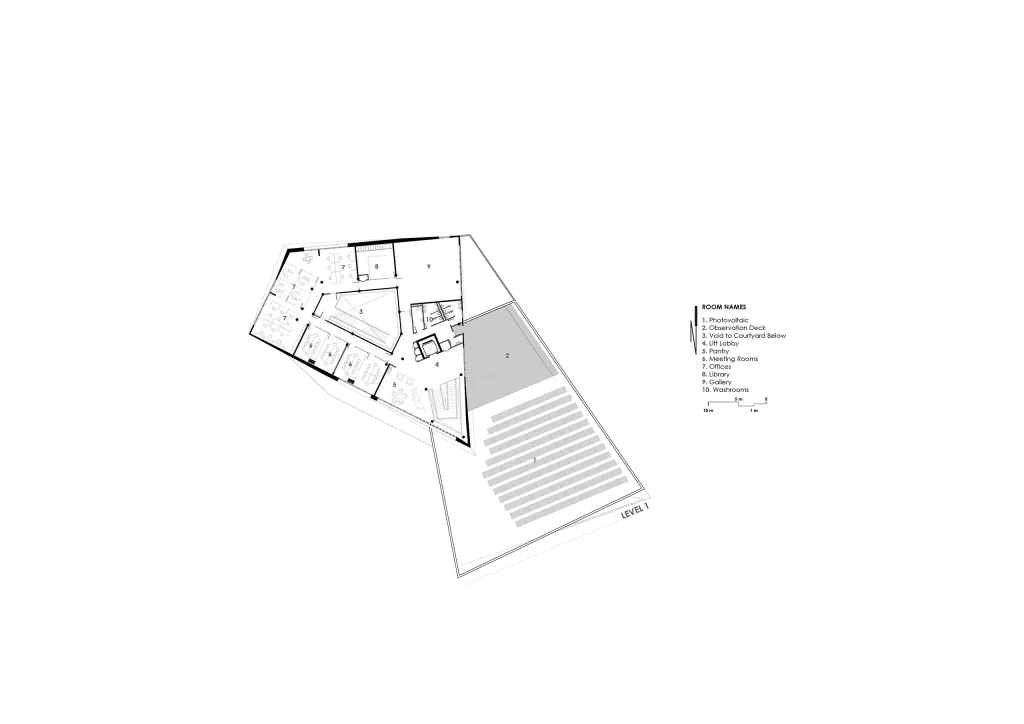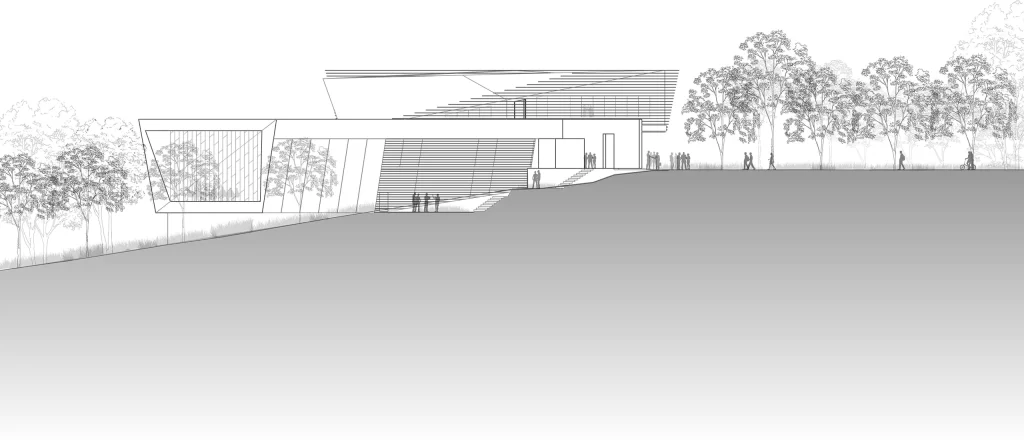The part-submerged, part-cantilevered hilltop facility known as EPIC functions as a training and future R&D hub for waste management firm Cenviro Sdn Bhd. Operating in a discreet corner of Negeri Sembilan, EPIC is Malaysia’s first and world’s largest integrated waste management centre. It is envisioned as the catalyst for an ambitious Silicon Valley-inspired Eco-Park — a 100-acre development for established companies and institutions, and their state-of-the-art tech, to drive the recycling and recovery industry.
Environmental
Preservation and Innovation
Centre (EPIC)
A Centre
of Excellence

The 2,265 sqm design, situated at the park’s highest elevation, comprises two prismatic structures extruded from an elegant plane that emerges from the hill. One is visually anchored to the bedrock while the other is thrust above ground on slender pilotis. Design statements such as the multipurpose hall are further emboldened, the hall’s double-height proposition of cast-in situ concrete and glass façade punching out of the hillside with dramatic effect.

The 2,265 sqm design, situated at the park’s highest elevation, comprises two prismatic structures extruded from an elegant plane that emerges from the hill. One is visually anchored to the bedrock while the other is thrust above ground on slender pilotis. Design statements such as the multipurpose hall are further emboldened, the hall’s double-height proposition of cast-in situ concrete and glass façade punching out of the hillside with dramatic effect.


Under generous shade, the observation deck offers panoramic views out to the surrounding countryside.
Bright orange fins shade an east-facing window of the office wing, whose immense cantilever works as a natural canopy to the visitor drop-off below. The driveway, in actuality, is a singular expanse of permeable concrete pavement drainage.
EPIC’s theme of structural concrete, which consists of 20 percent recycled fly ash, is perpetuated throughout the building, from free-standing walls to even pavement planking. Double low-E insulated glazing units offer protection against solar radiation while allowing views out of and daylight into the multipurpose hall.



Natural daylight and ventilation permeate first floor offices and collaborative spaces through the circulation corridor’s courtyard-facing windows.

Passive cooling is achieved through peripheral louvered glass windows and roof level turbine ventilators that use the staircase atrium to extract warm air via the stack effect. These zones generally remain cool even during the hottest time of day, aided by spill air from adjacent air-conditioned spaces and ceiling fans. Some 161 pieces of building-integrated photovoltaics (BIPV) are installed on the facility’s insulated flat roof, providing about a fifth of the building’s monthly power needs.


88 kWh/m2/yr
Building Energy Intensity (BEl)
65%
Energy savings as compared to average Malaysian office building
31.8 W/m2
Overall Thermal Transfer Value (OTTV)
36%
Improvement as compared to MS1525
>50% of site area
Conversation Habitat & Greenery
>50% of NLA
Daylighting
>90% of NLA
External Views
41 kWp
Rooftop Photovoltaic Panels
10.6%
Building Energy from PV
69%
Reduction in total potable water consumption by the building
85%
Water savings from water efficient fittings
63%
of waste-water is re-used
0%
No potable water used for irrigation purposes
7.3%
of construction materials
re-used from existing structures on
87%
of wood-based materials and products used in the project are FSC or MTCC certified timber products
28%
of construction materials from recycled sources
59%
of construction materials sourced locally
80%
of construction waste diverted from landfill via recycling
Other Key Features
Real-time display of building energy and water consumption data permanently installed in the main entrance lobby
Bioswales designed at site perimeter to promote sustainable storm-water drainage practices
Electric Vehicle Charging facilities provided for 6% of total car
Building orientation: glazed façades facing north-south, and solid walls east-west, cutting out solar heat-gain from the interior
Thermal insulation: the lowest floor, built into the hill with leverages on the surrounding earth to buffer against the sun’s rays
Innovative material: a proprietary fast-draining concrete pavement provides resilience and permeability that rapidly directs and drains storm water
Awards
2019 ASEAN Energy Awards: Green Building Small & Medium Building Category — Winner
2018 The Edge Malaysia: PAM Green Excellence Award 2018 — Winner
2017 Green Building Index Rating — Platinum
Images
Lin Ho


