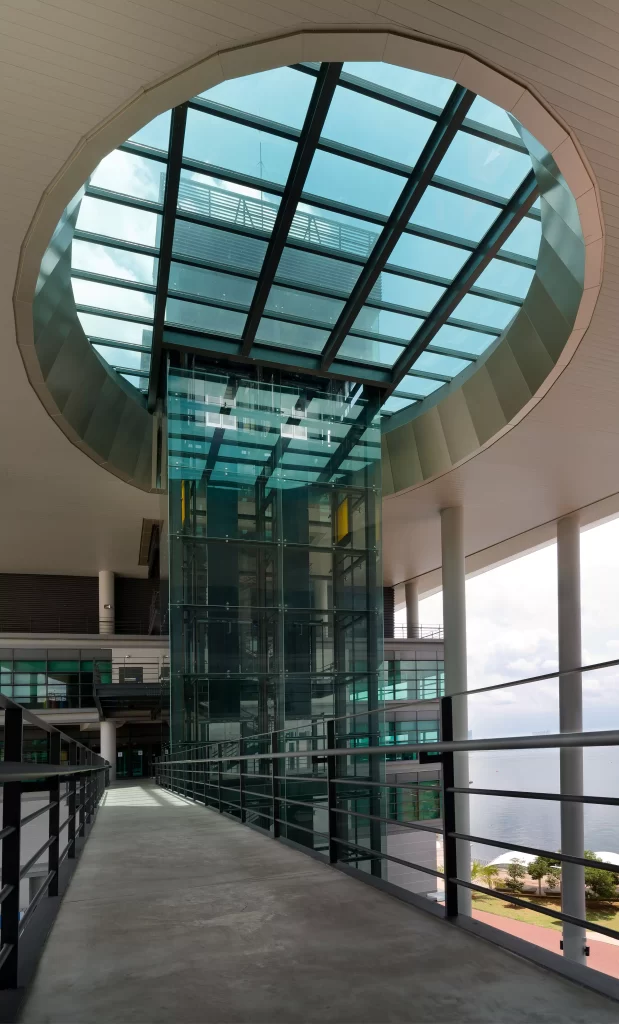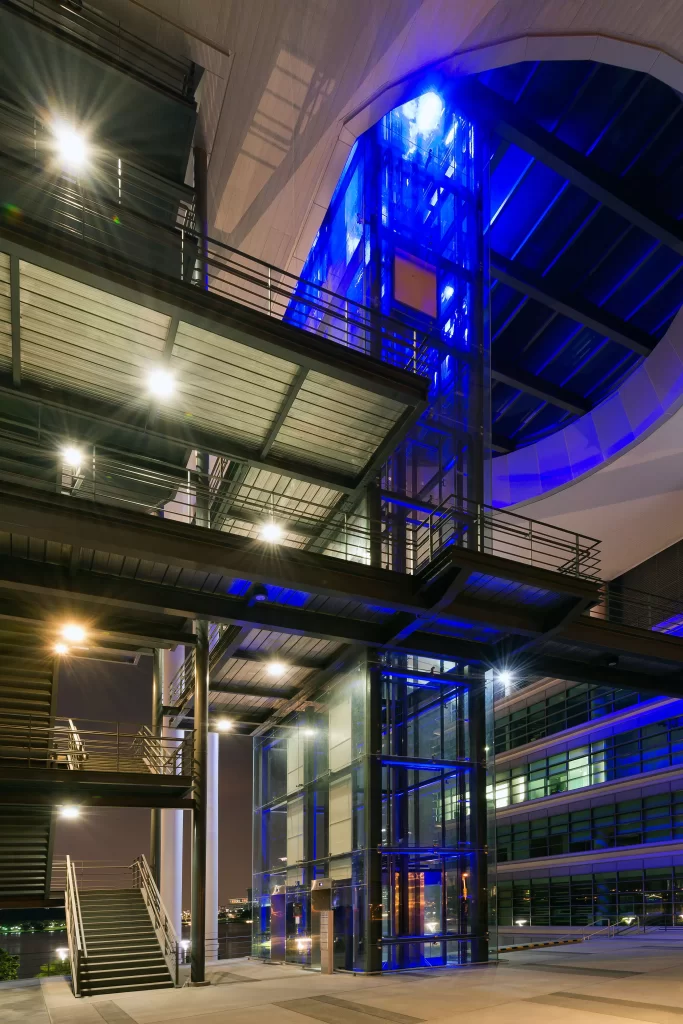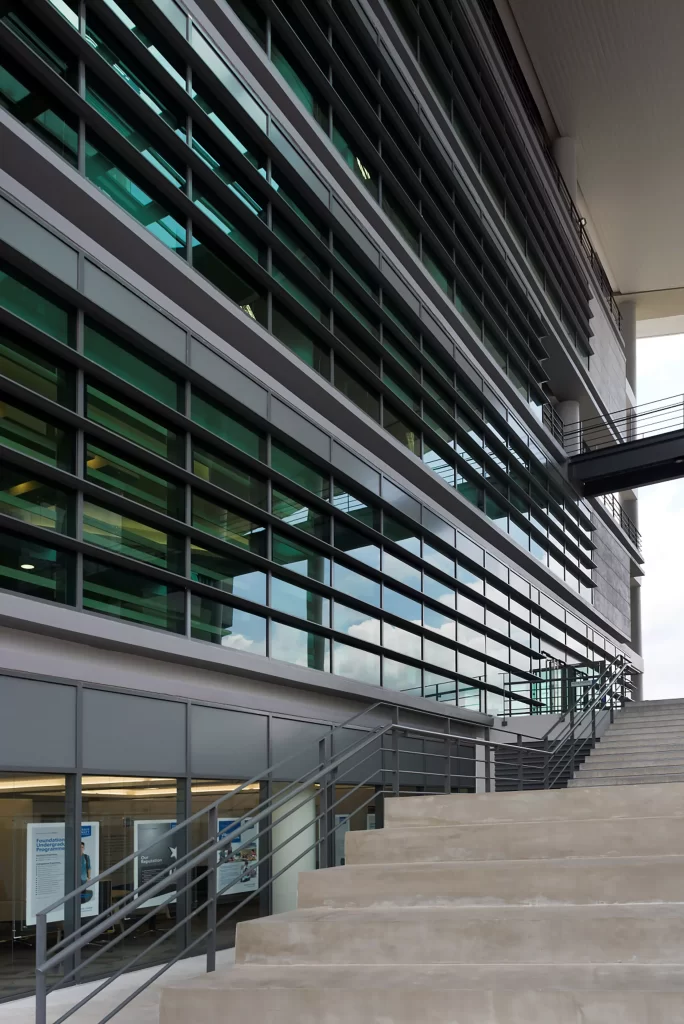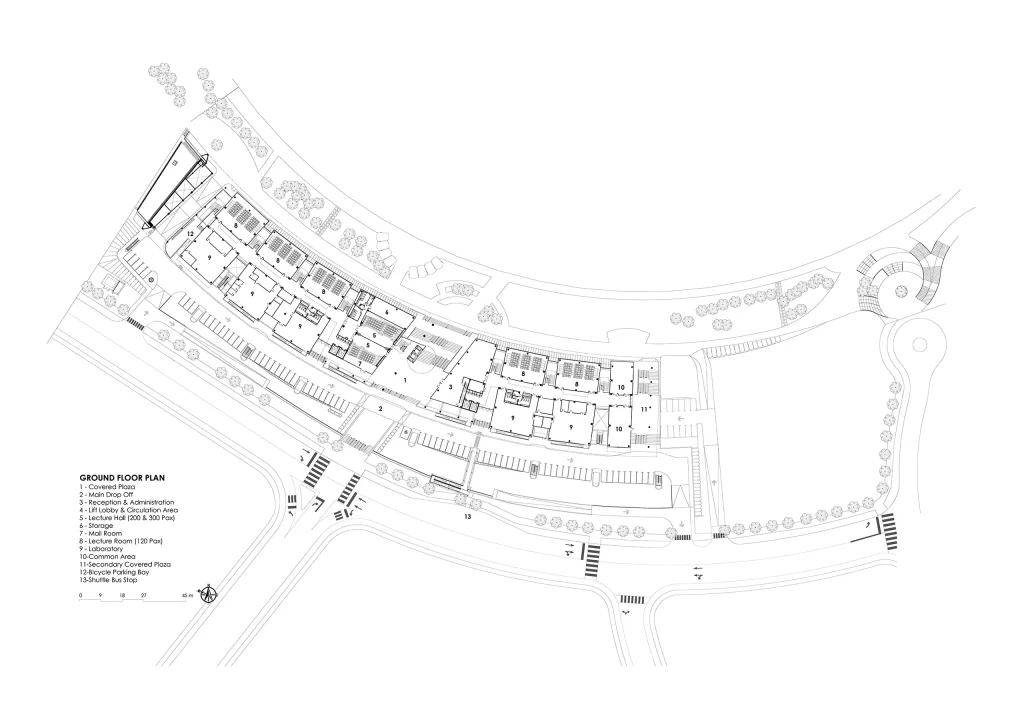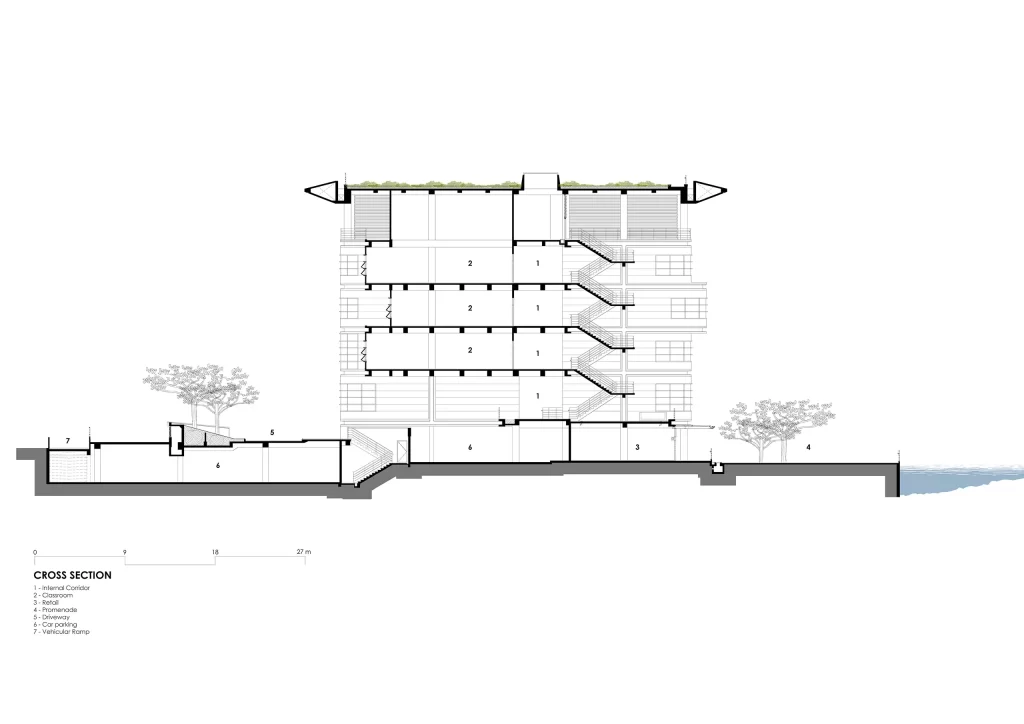Awarded through an invited competition in 2011, Heriot-Watt University Malaysia aspires to be a catalyst to enliven the Malaysian administrative capital of Putrajaya. The campus is located on a site with one of the longest vistas of the Putrajaya Lake, beautiful panoramic views, natural breeze and water frontages. The building’s architectural volumes and fenestration are playfully articulated to reflect the university’s image as a private institution that is confident, relaxed, open and a part of its society.
Heriot-Watt
University Malaysia
Unearthing
Innovation

Embracing the client’s aspirations, the campus is designed with three key design elements. The first, “Hidden Treasures”, features a notional peeling of the earth symbolised by a soaring green roof. It is a direct reference to the green continuum of the park and open spaces along the edges of the Putrajaya lake. The green roof is built with a curving landscape berm that rises to a crest at the centre. This creates a slope that is accessible by pedestrians which intentionally extends the public domain.

Embracing the client’s aspirations, the campus is designed with three key design elements. The first, “Hidden Treasures”, features a notional peeling of the earth symbolised by a soaring green roof. It is a direct reference to the green continuum of the park and open spaces along the edges of the Putrajaya lake. The green roof is built with a curving landscape berm that rises to a crest at the centre. This creates a slope that is accessible by pedestrians which intentionally extends the public domain.


The second element, “Connectivity”, uses bridges, stairways, levels, voids and crossways links to connect spaces and provide flexible movement for end users through different route options.
The waterfront promenade stretches out as a continuous esplanade ring around the bay of the lake. Subtle articulations in the terrace alignment and the treatment of thresholds between levels provide a visually integrated space with a subtle differentiation between public and semi-public areas.

This strategic positioning of slots and openings between the building blocks create shaded and breezy areas where social and informal learning spaces are organically generated.
“Plug-In Spaces” is derived from the idea of a series of spaces that can be added or subtracted into a structural matrix, providing a myriad flexible spaces. In the campus, this is acutely translated in the form of smaller building blocks with gaps in between them, which resemble “fingers’, to promote natural ventilation.
This helps to lower the heat island effect and enables the campus to integrate with the surrounding urban fabric landscape, in addition to enhancing the verdant environment already present in Putrajaya. The roughly 10,000 sqm green roof is one of the biggest in the country, and therefore the most recognisable sustainable features of the campus.


The campus comprises up to 80% of open space and has a total soft landscape ratio of 95%.

>60% of NLA
External Views
32% of site area
Conservation Habitat
& Greenery
53.5%
Water savings from water efficient fittings
90,000,000 litres
Annual water savings from water efficient fittings
18%
of construction materials from recycled sources
>20%
of construction materials sourced locally
>50%
of construction waste diverted from landfill via recycling
103 kWh/m2/yr
Building Energy Intensity (BEI)
59%
Energy savings as compared to average Malaysian university building
46 W/m2
Overall Thermal Transfer Value (OTTV)
12%
building is connected to Putrajaya’s district cooling
3639.6 tCO2/yr
Carbon reading
Other Key Features
On Site composting using heat generating composter
Large green roof
Wetland filtration of water
Construction waste management
Recycle collection room composting
Awards
2018 The Edge Property Excellence Award — Winner
2017 Green Building Index Rating — Certified
Images
Lin Ho
Video
Heriot Watt University Malaysia



