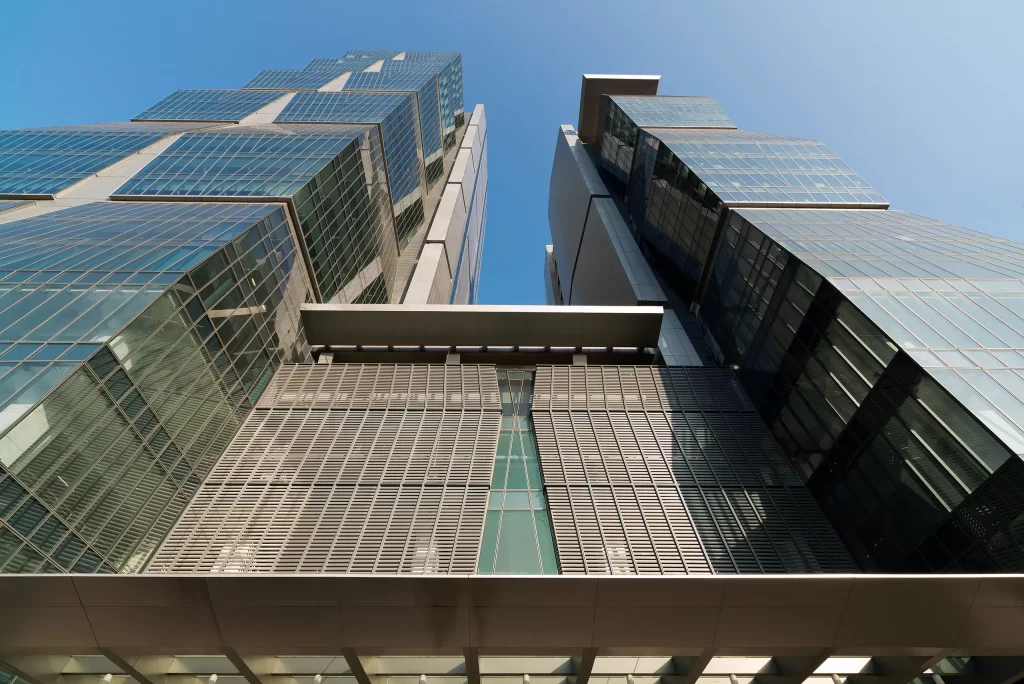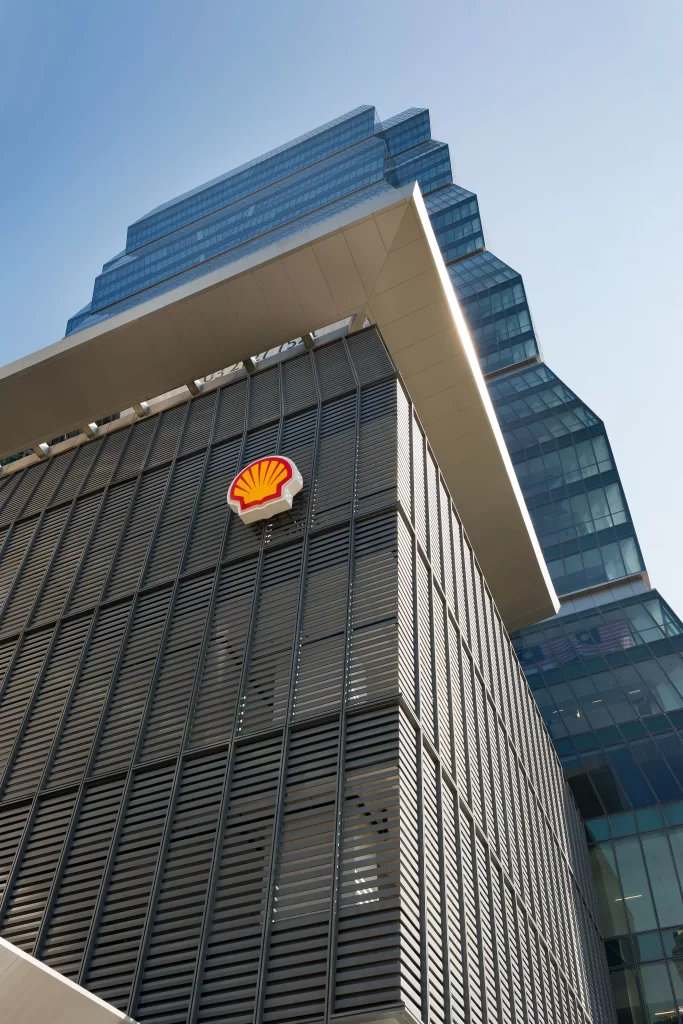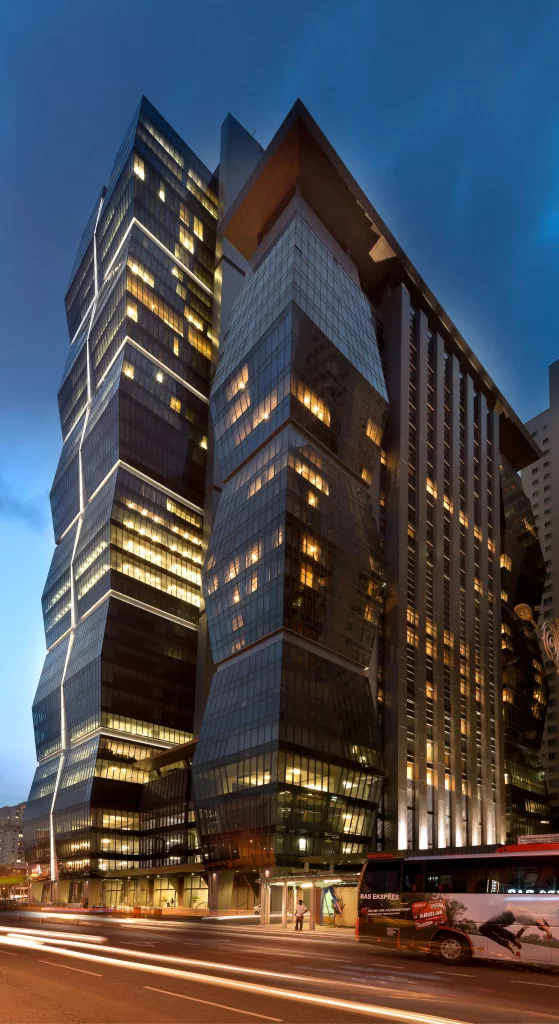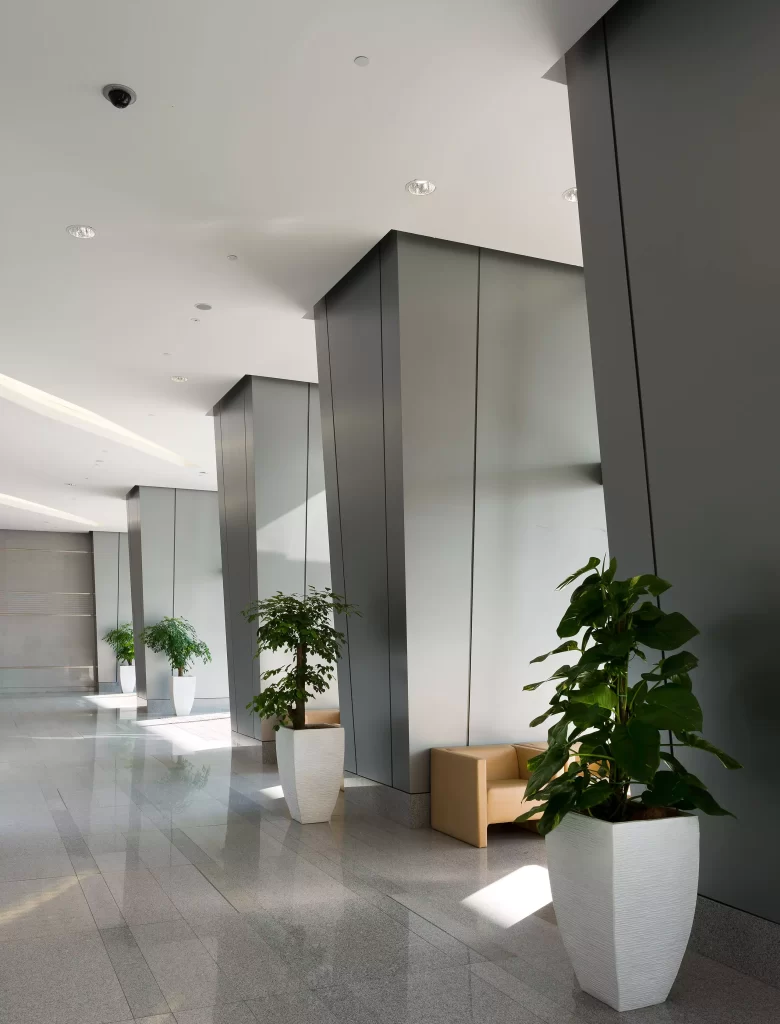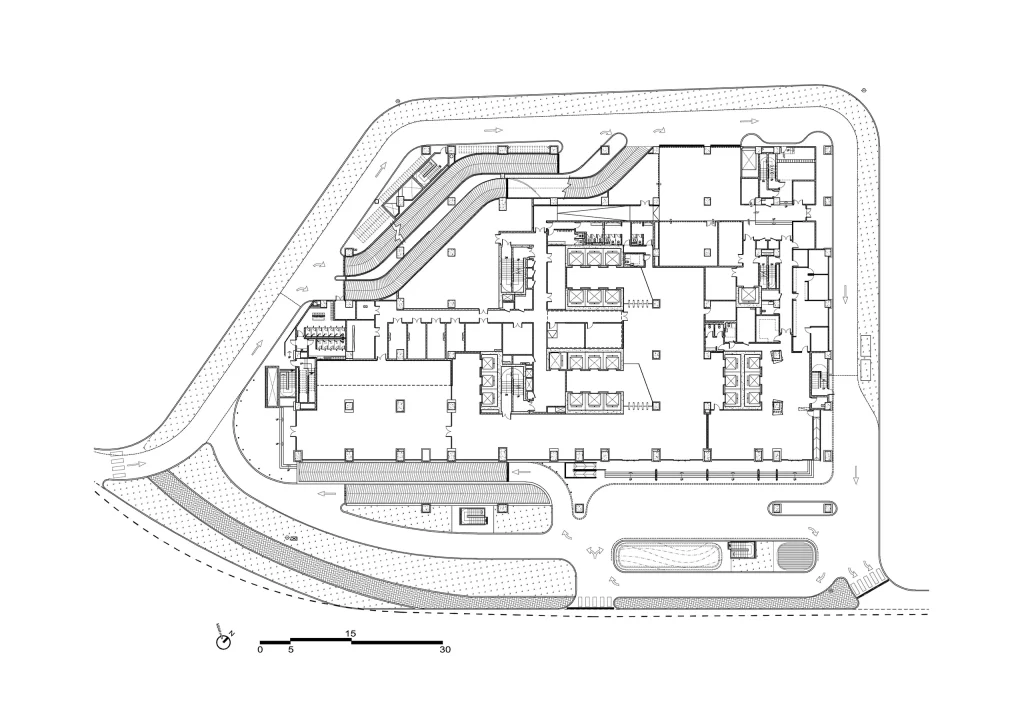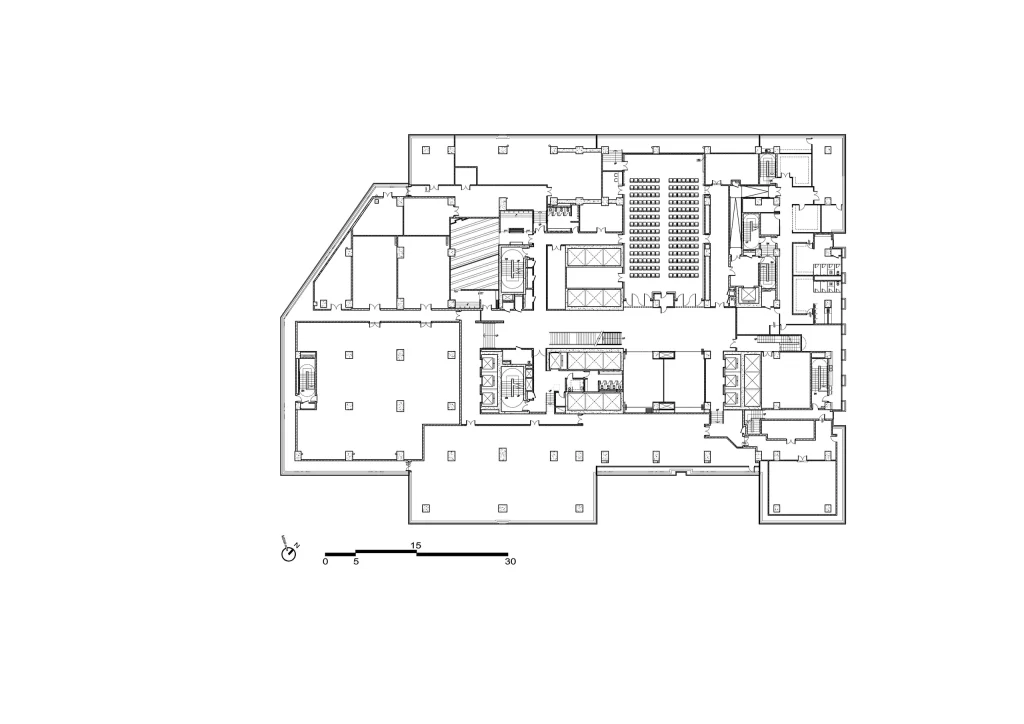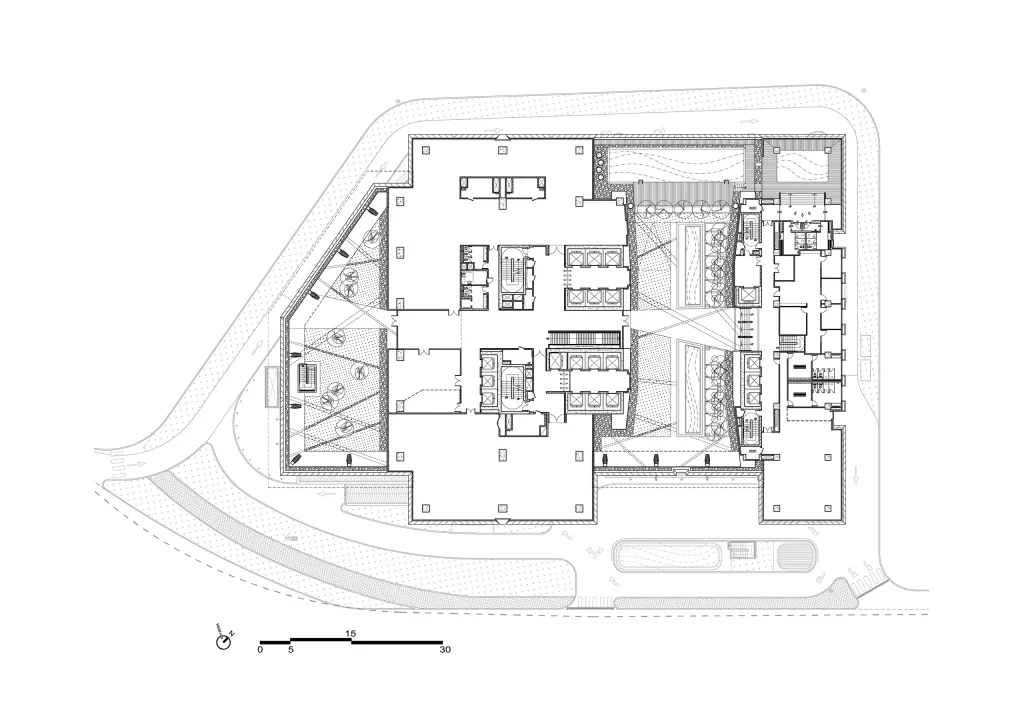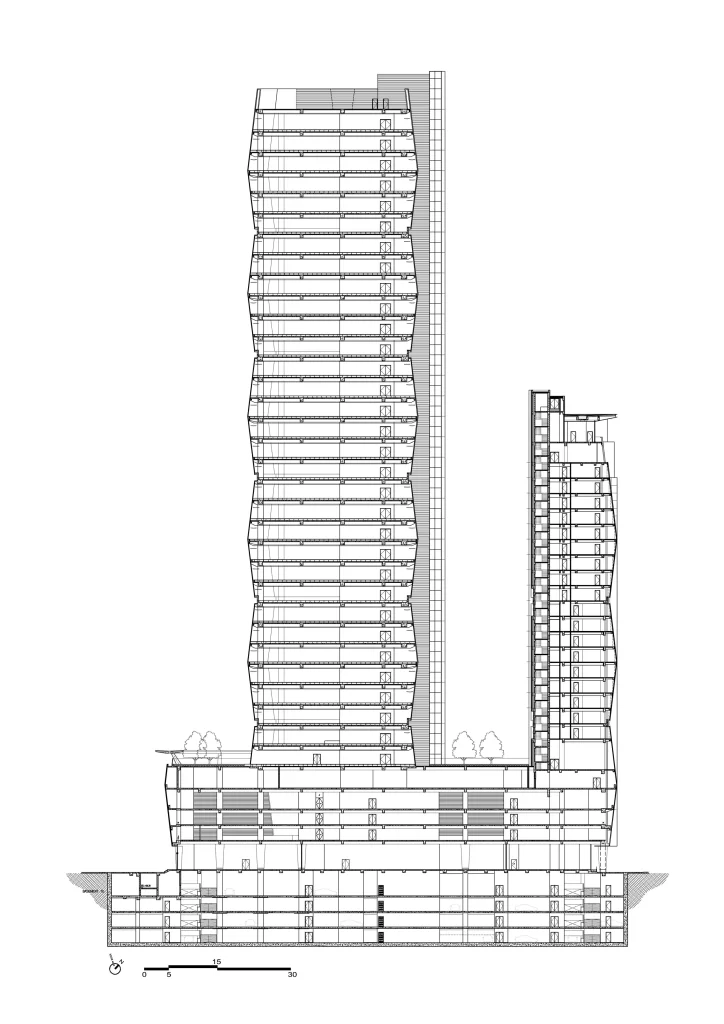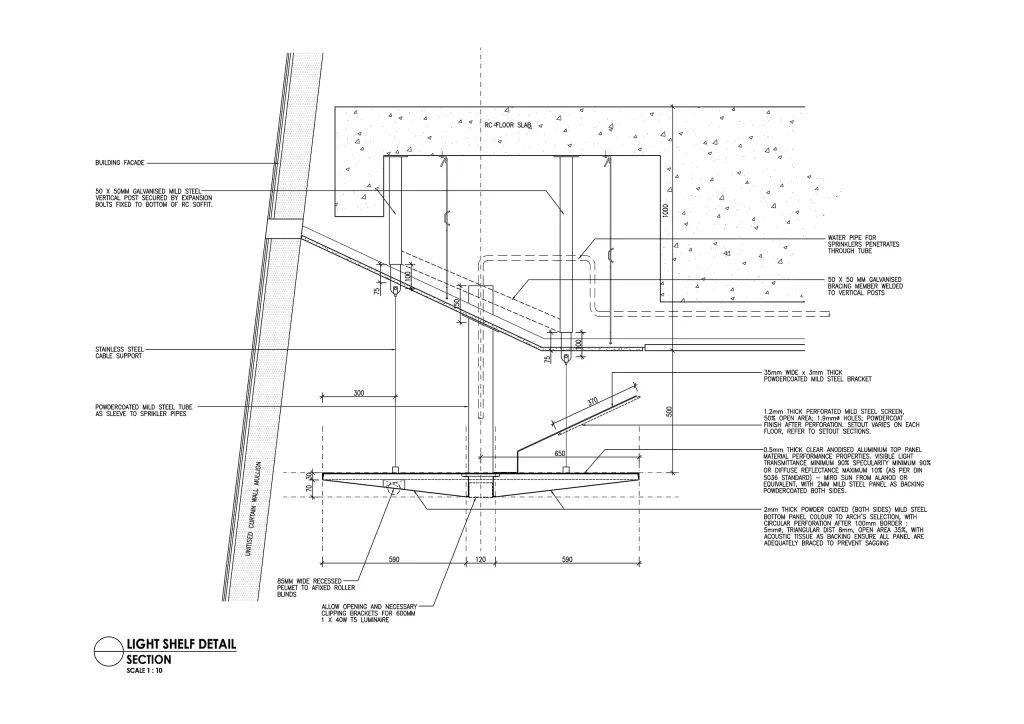Within the KL Sentral precinct stands Menara Shell, the latest addition to Kuala Lumpur’s ever-changing skyline. Its unique location further enhances the building as a potential landmark, thus underpinning the importance of this development in invigorating the existing urban fabric of Brickfields. Being Malaysia’s first integrated commercial development which features a Thermal Energy Storage System, the building offers a synergy of work, play and living environments, catering to today’s discerning business needs and modern lifestyle demands.
Menara Shell
Harnessing
Synergy

The development features multi-level rhombus-like pods that breakdown the high-rise elements into smaller modules, reducing their imposing scale in consideration of the low-scale Brickfields surroundings.
Menara Shell comprises of four primary building components, namely a 33-storey commercial office tower; a 21-storey exclusive serviced residences; a 5-storey podium consisting of office, conference and parking areas and a four-level basement parking. The simple yet refined trapezoidal forms of the office and apartment towers are elegantly poised over a stoic podium, proffering excitement to the KL Sentral skyline.


The horizontal banding of panels and glass induces a visual compression that further enhances this solidity.
As a counterpoint to the glass office tower, the 21-storey serviced residence block is designed with more solidity, yet still communicates the crystalline aesthetic that characterises the overall development.


The passive design intent was to capture daylight into the spaces balancing that with the higher sensitivity in the tropics to glare.


The roof and covered walkways around Menara Shell are designed to harvest rainwater as well as provide shade for those commuting to the transit stations at KL Sentral.


Building orientation became important as the first passive move. The design solution was to side-load cores for both towers thus allowing better light penetration. Where the office core is air-conditioned, the service apartment’s is naturally ventilated befitting of an inner city residence. With office depths of 18.7 meters, special internal light-shelves were designed to bring light into the offices. Combined with efficient MEP systems and building management technologies, Menara Shell is a benchmark sustainable development in Kuala Lumpur.

122.3 kWh/m2/yr
Building Energy Index (BEI) for the whole development
33%
energy reduction, carbon emission saved equivalent to 3,609 tonnes per CO2 annually
28.35%
Total energy savings over typical base building
42 W/m2/yr
Average building’s thermal transfer value (TTV)
67.7%
water saving through water efficient fittings with sensors
20.5%
Landscape provision
75%
Diverted waste from landfill during construction
Other Key Features
Rainwater and condensate water harvesting and reuse for irrigation
Destination control lift system with VVVF motors
Dedicated waste recycling centre
Charging station for electric/hybrid vehicles
Dedicated bicycle parking
District Cooling
Awards
2015 FIABCI Malaysia Property Awards: Office Category — Winner
2015 Malaysia Property Press Award: Best Office Award
2014 Green Building Index Rating — Silver
2014 World Architecture Festival: Office Category — Shortlisted
2014 LEED Rating — Platinum
Images
Ming Thein



