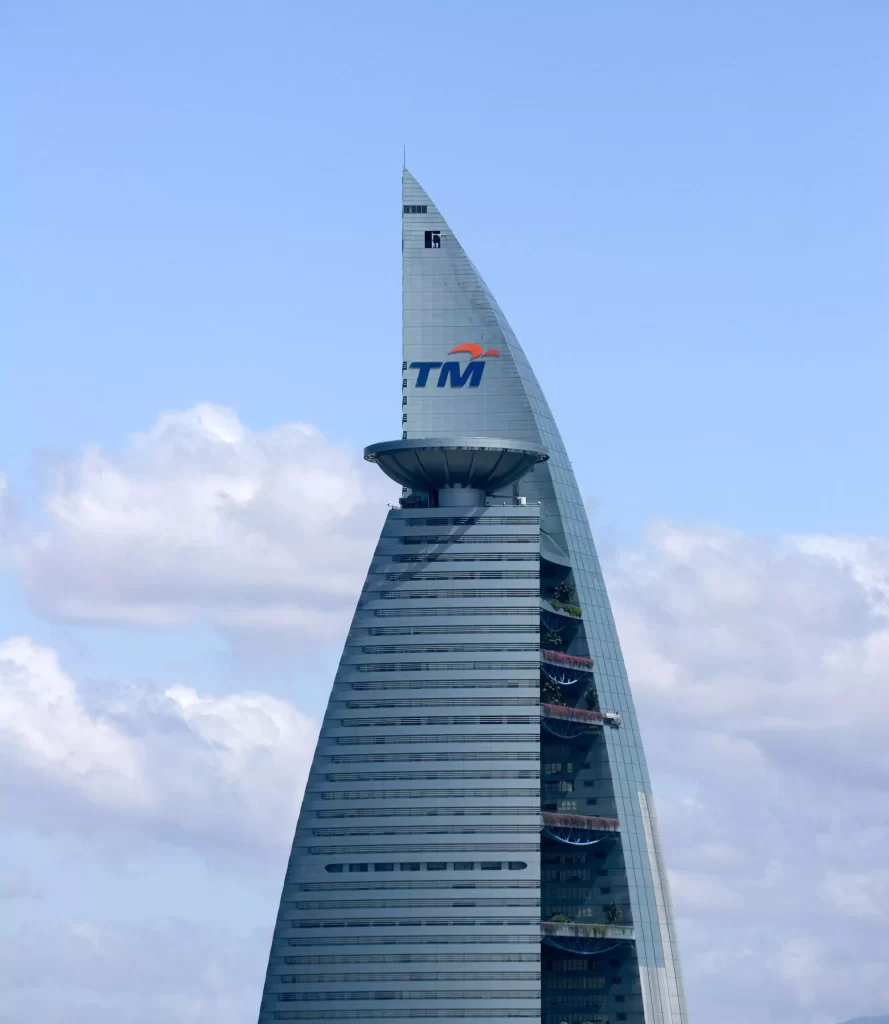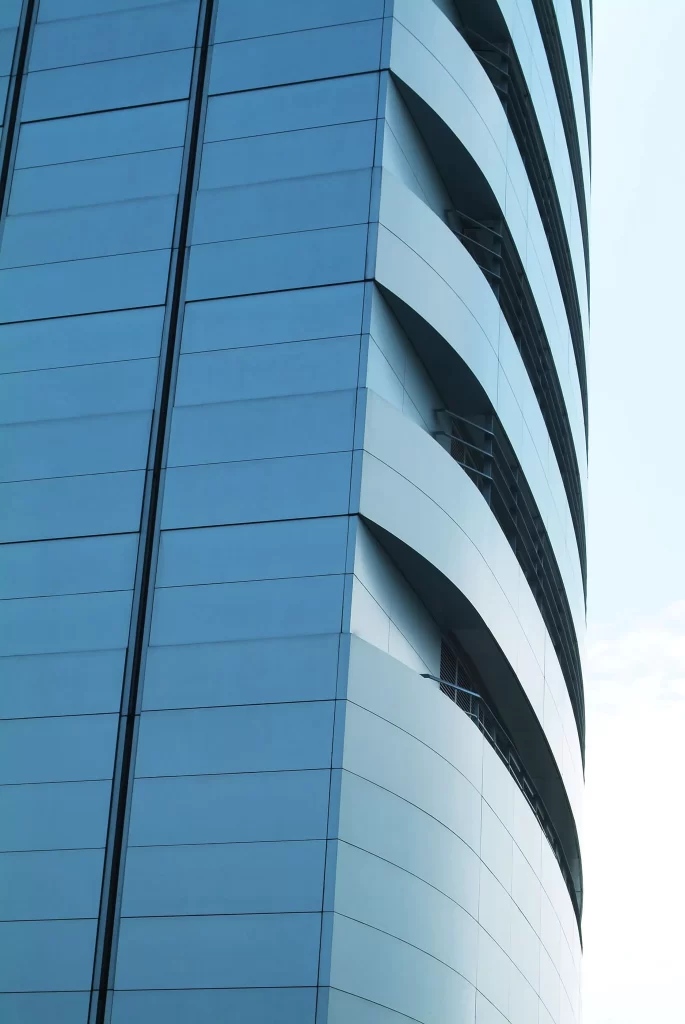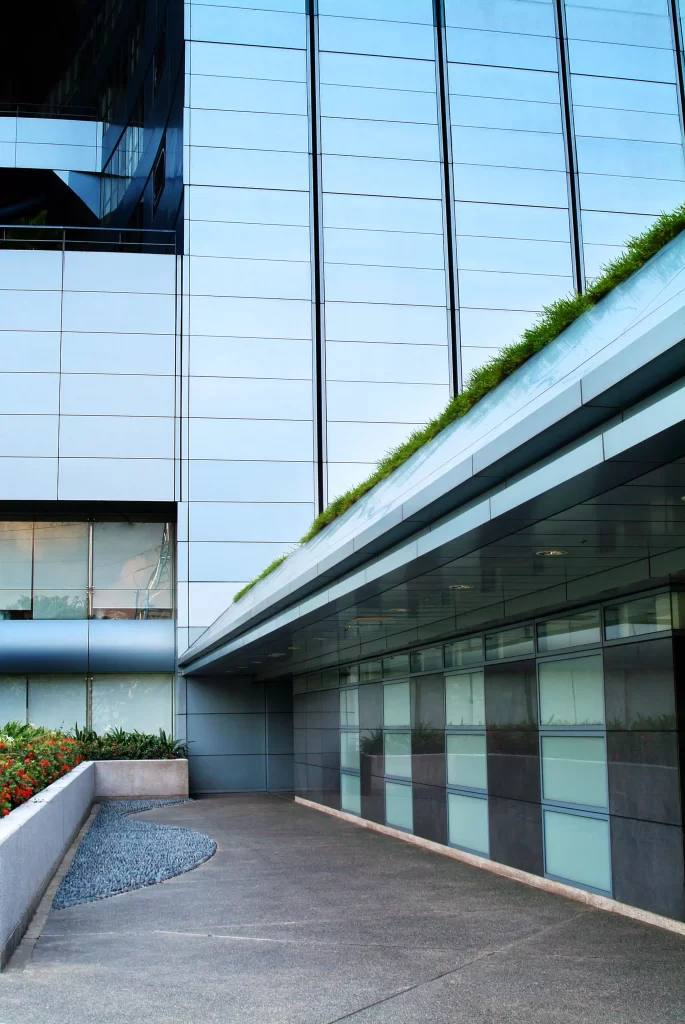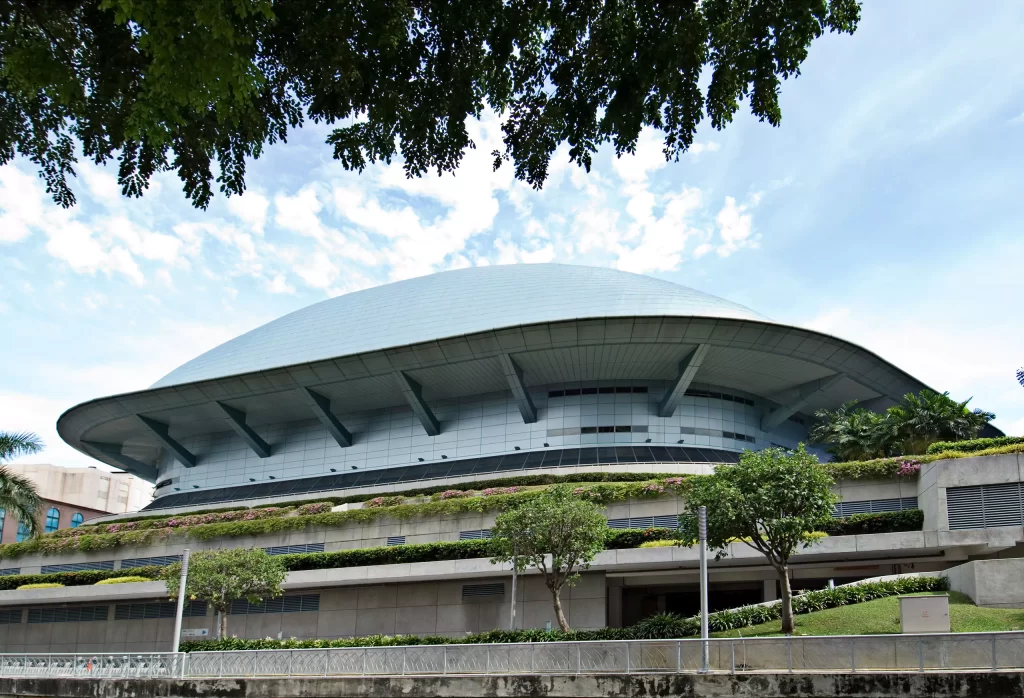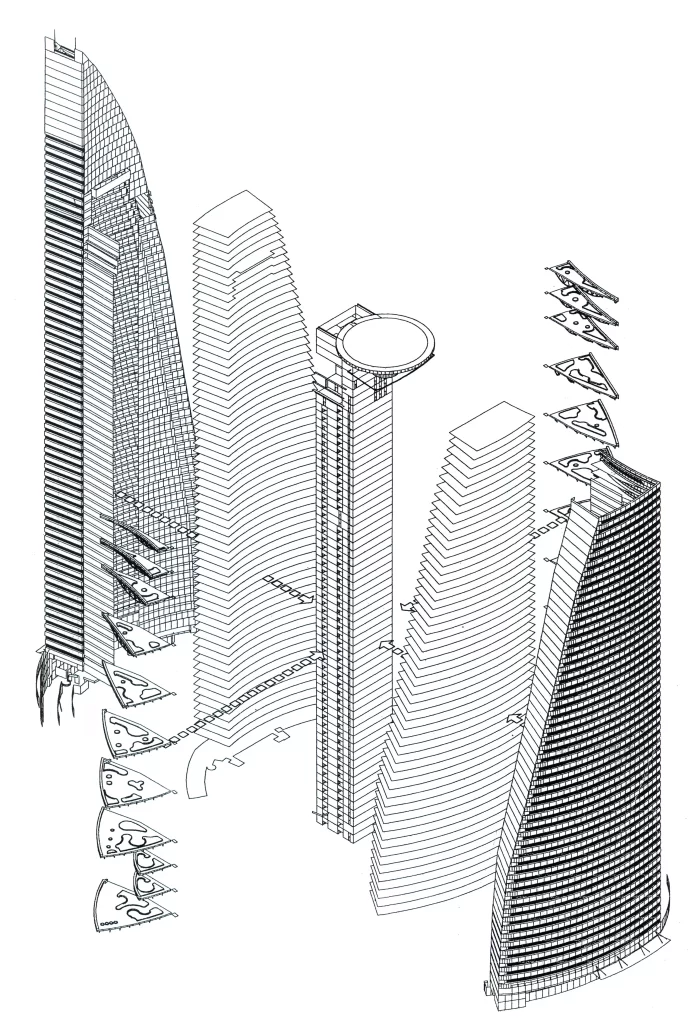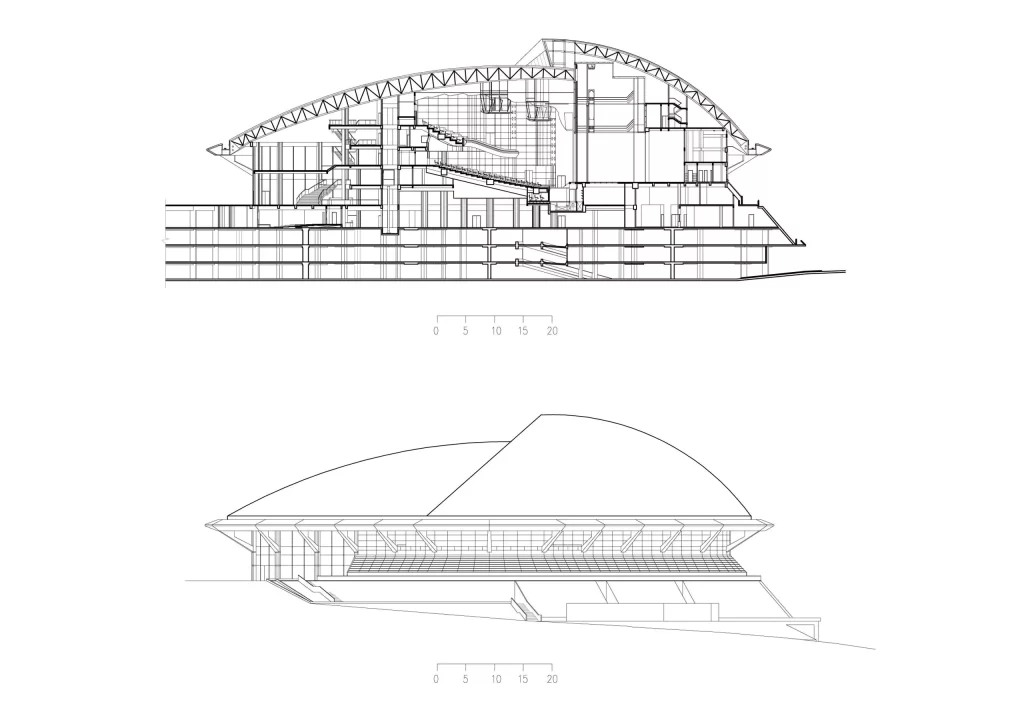Against a turn-of-the-century backdrop, the 55-storey high-rise was incepted at a time of a burgeoning national self-confidence. Designed to harmonise with the environment, Menara Telekom not only is equipped with systems that encourage energy efficiency and promote communal interaction, but embraces the collective will for progressive change.
Menara Telekom
Millennium
Monument


Menara Telekom’s unique curvilinear structure is inspired by Malaysian artist Latiff Mohidin’s pucuk rebung painting.

Seeking to make a mark in the Kuala Lumpur urban landscape, this building represents a young bamboo shoot with strong foundations at its root and little leaves sprouting upwards, reaching for the light.

A partially prestressed structural system was used to create sky gardens that filled the triangular voids between the core and the office wings on every third floor.
In collaboration with Australian structural engineer Peter Gabor, Menara Telekom is designed with 16-metre free-span office areas devoid of any internal columns. A 21-storey steel antenna tower extends the torsioned form to the top on one side, while the shorter elevation terminates in a helipad.


The building also uses a mix of air-conditioning and natural ventilation. The air conditioning system is a radiant Hiross Flexible Space System, which uses the space under the ground for the spread of the air, allowing you to create a custom microclimate within the different areas.


The sky gardens also shade east and west elevations, and give building users the convenient opportunity to retreat to the outdoors that is closer than the ground floor lobby.
The sky gardens are crucial not just for accessing fresh air but for reducing ambient temperatures by 3–4°C, acting as buffer zones between the interior and exterior climates and ameliorating the impact of the tropical climate in general.
Awards
2005 ASEAN Energy Award: New & Existing Category — 1st Runner Up
2005 Aga Khan Award — Shortlisted
Images
Lin Ho
Azrul K. Abdullah
Videos
Skyrun Malaysia



