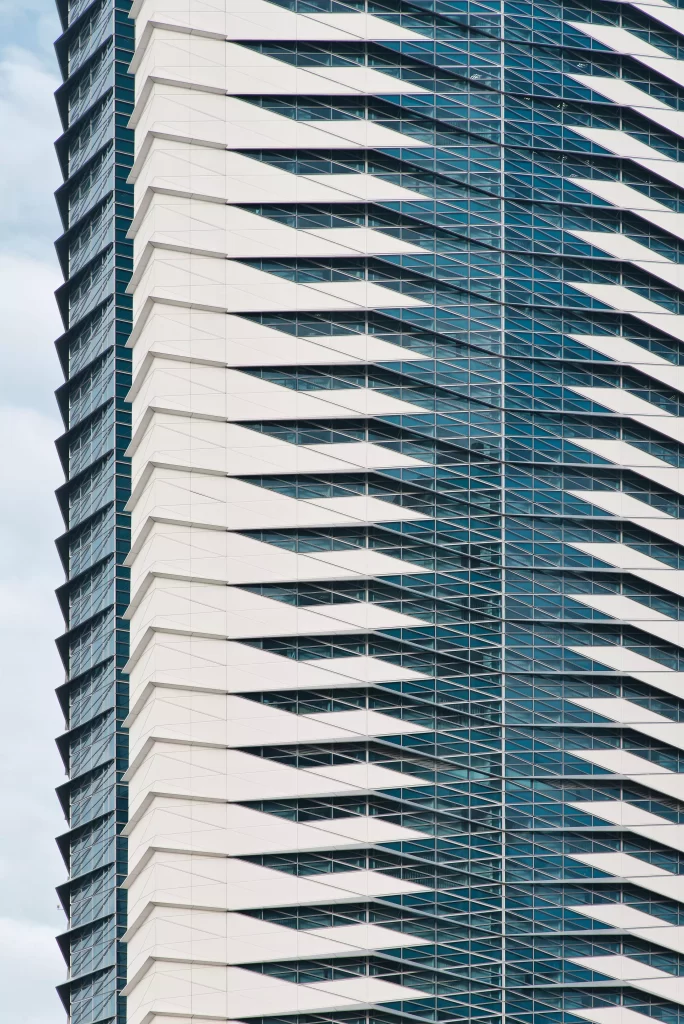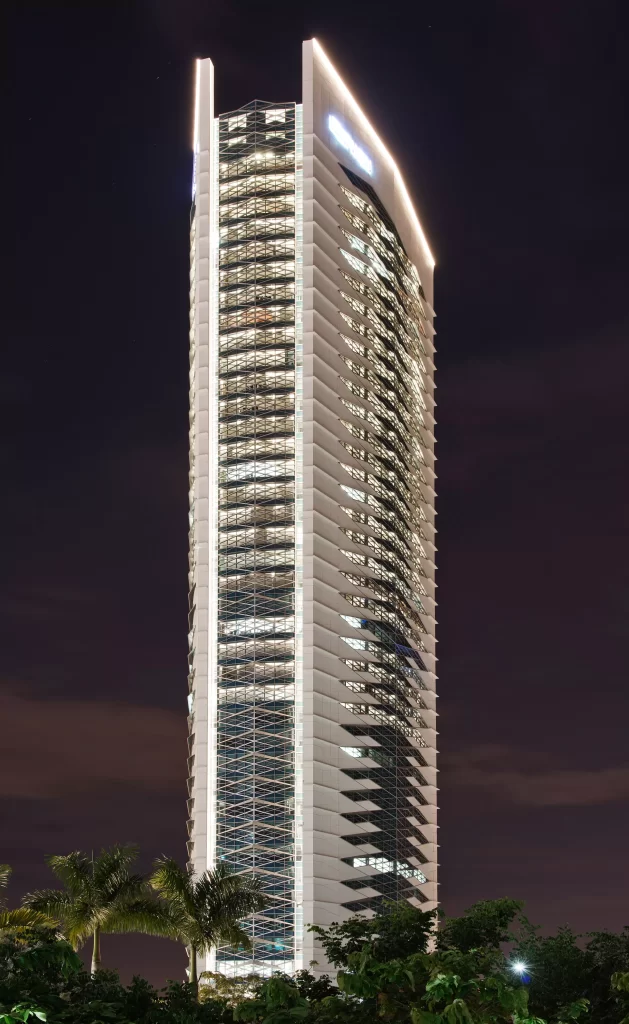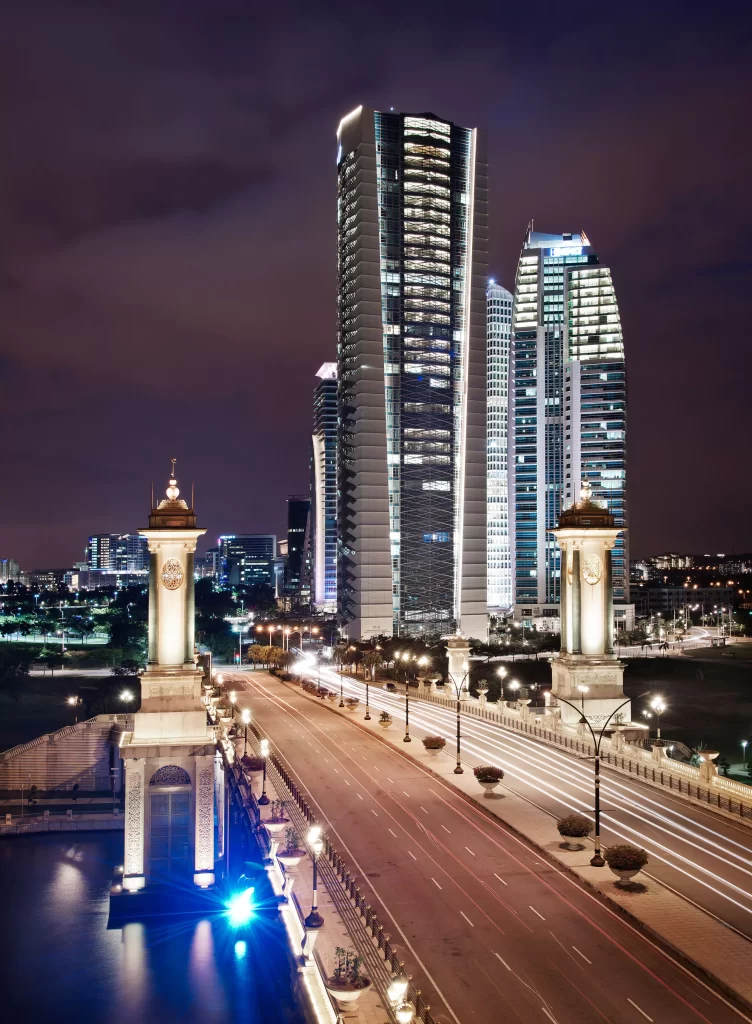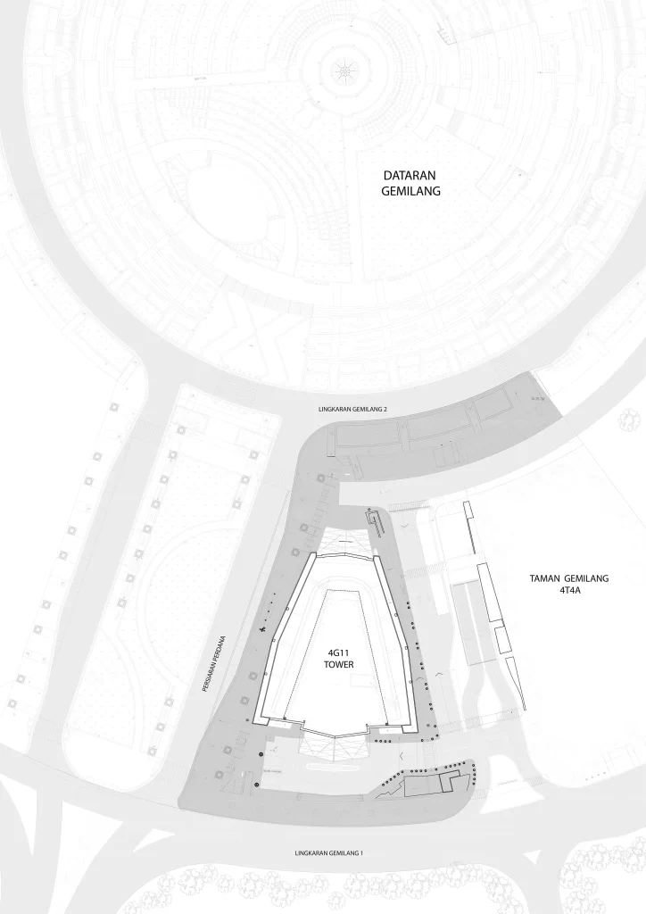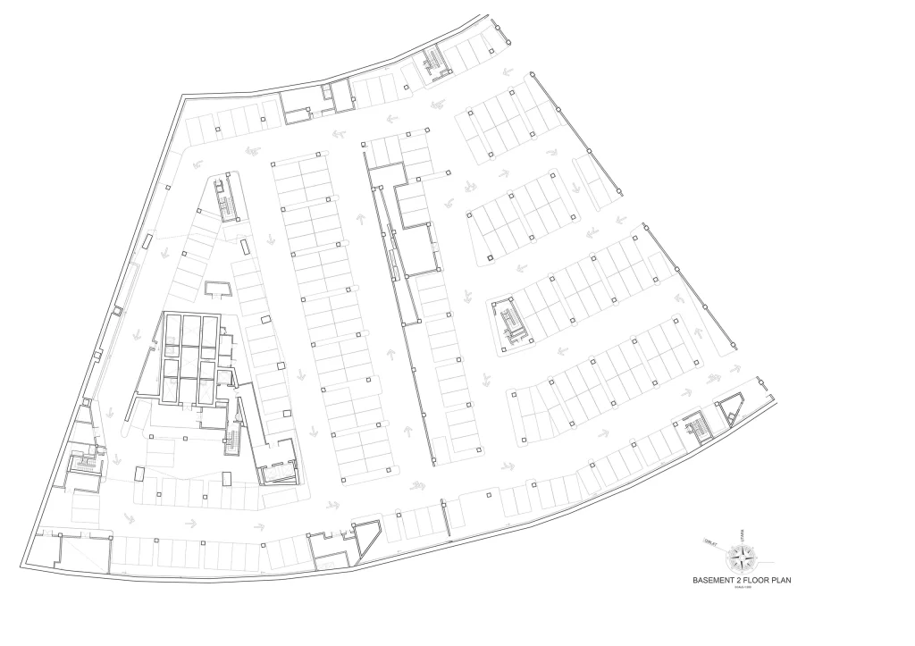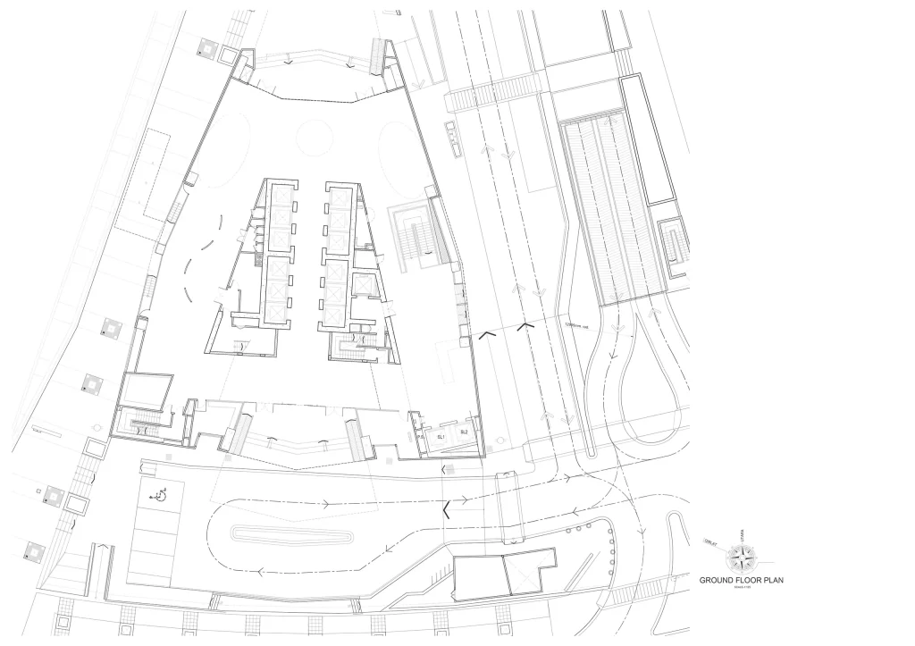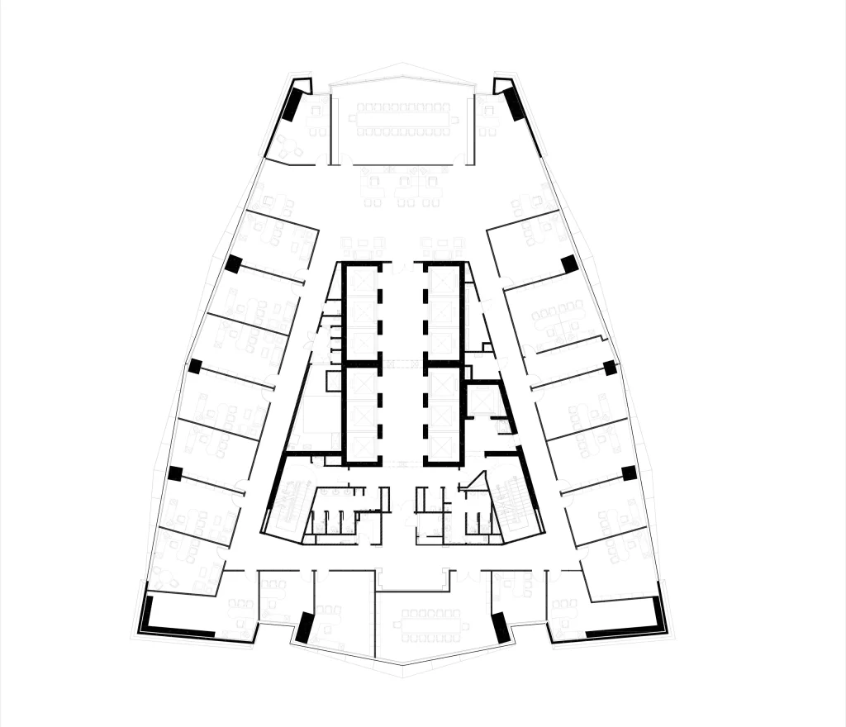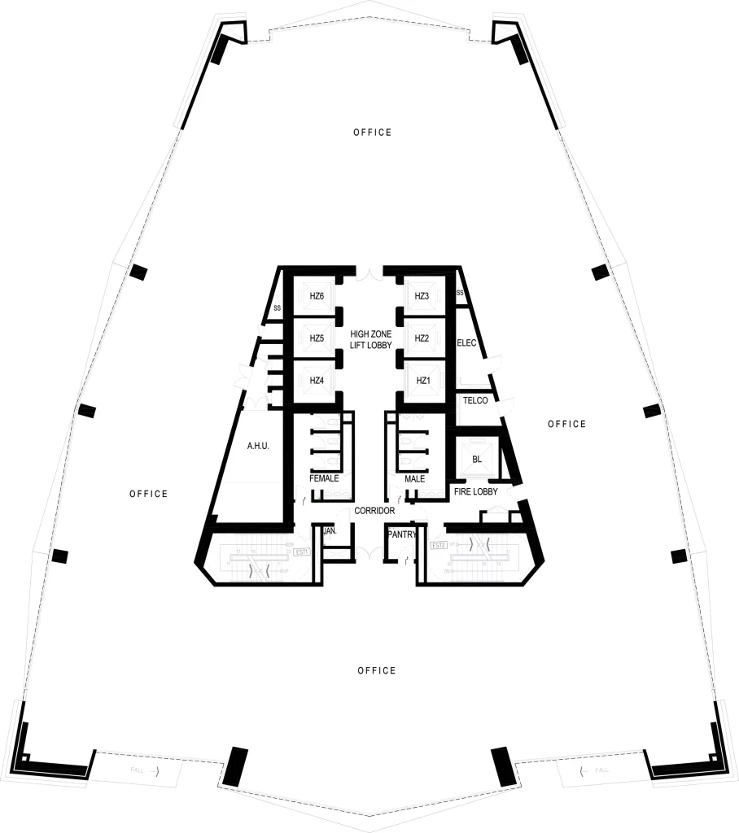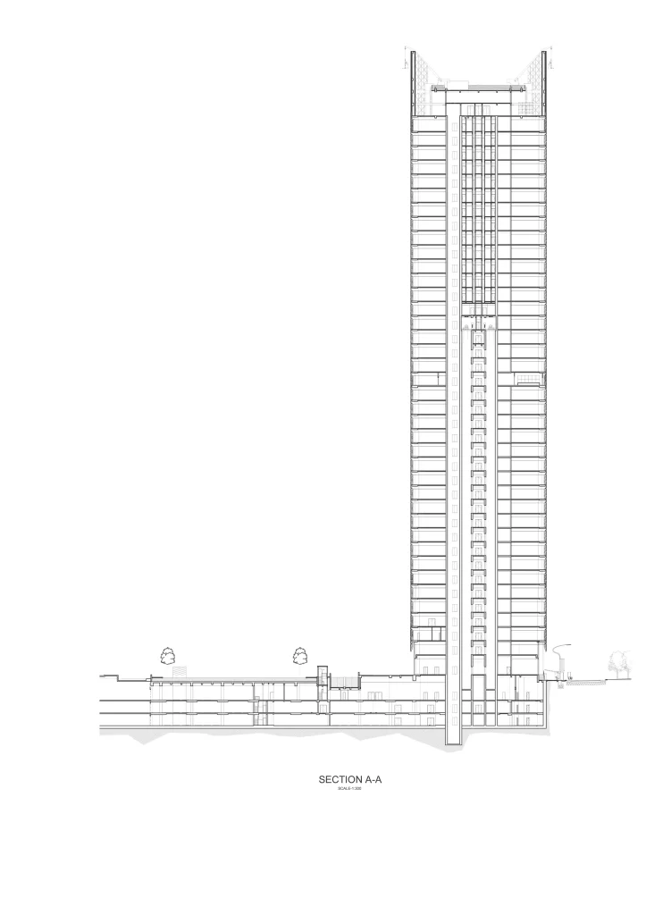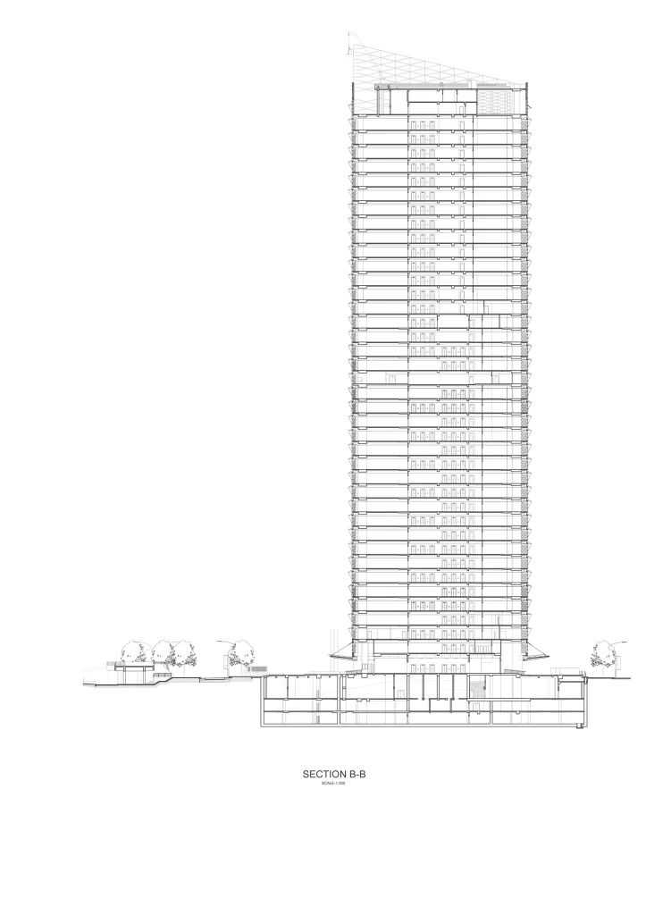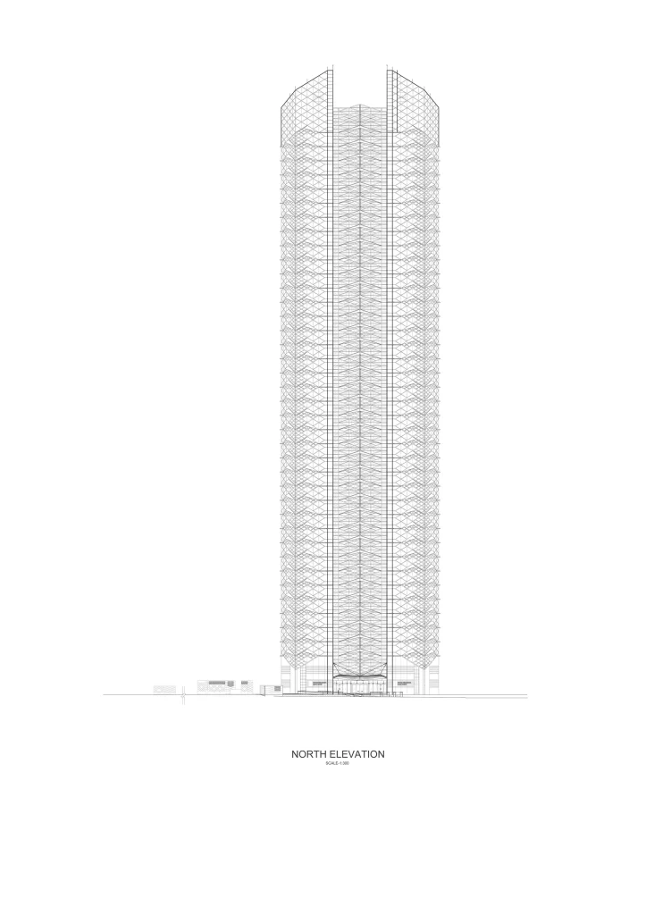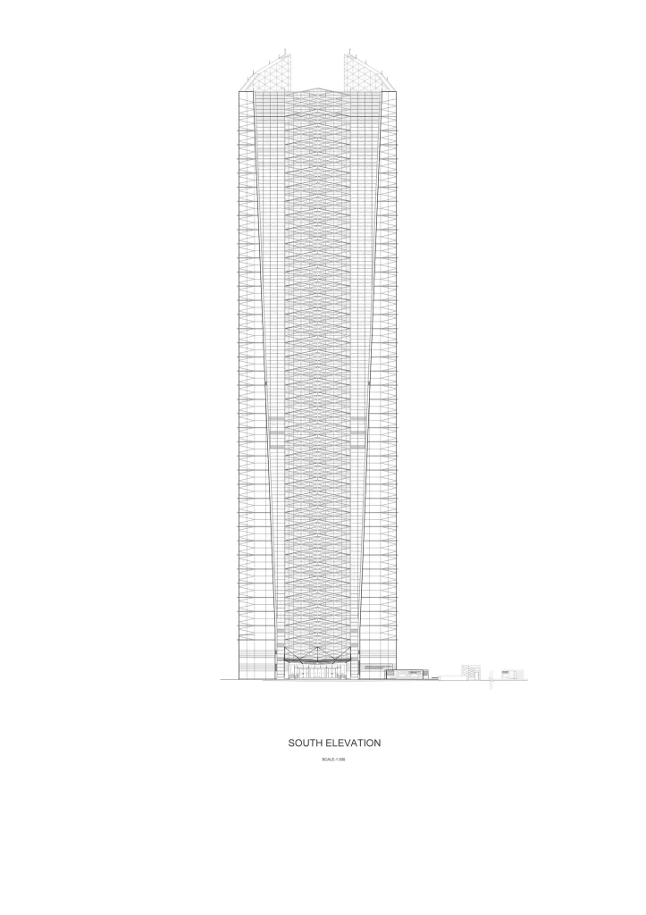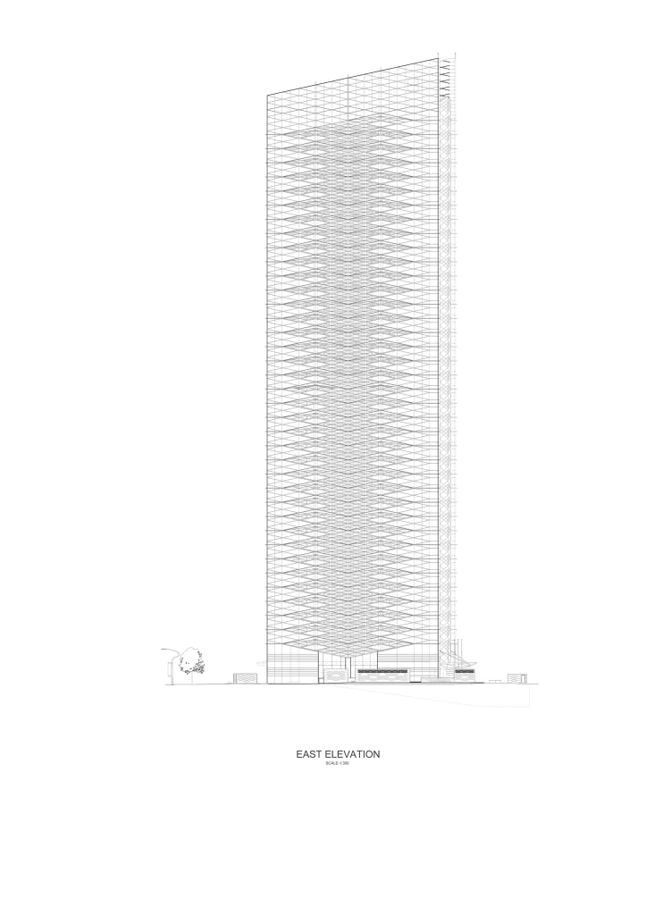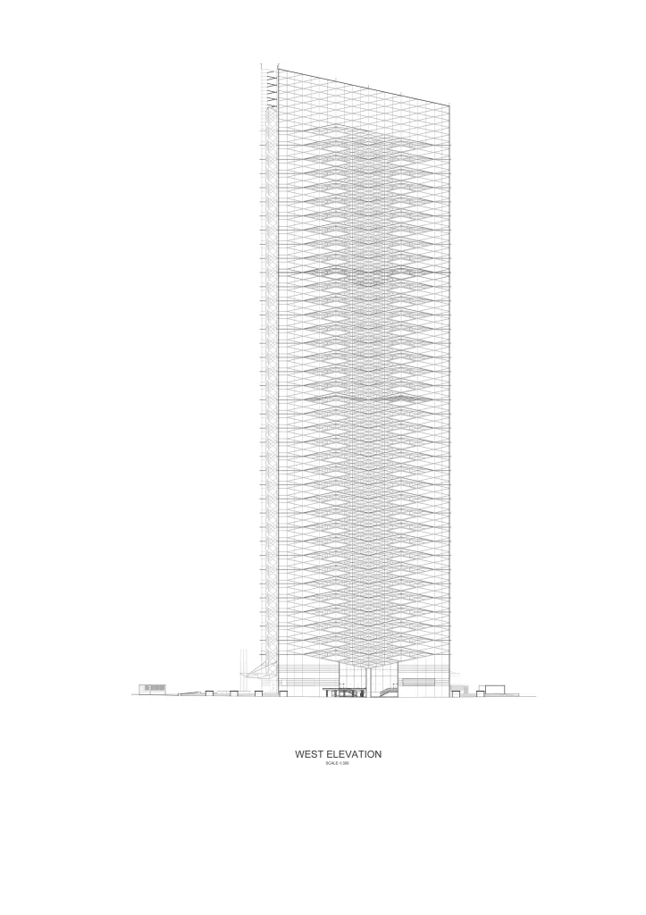The tallest amongst a cluster of four buildings that surround Putrajaya’s Dataran Gemilang, the 38-storey tower which houses the Ministry of Women, Family & Community Development (KPWKM) is the culmination of urban development placed along the continuum of the Putrajaya Boulevard intended to express national history, from past to present.
Ministry of Women, Family
& Community Development
(KPWKM)
Defining a New
Urban Skyline
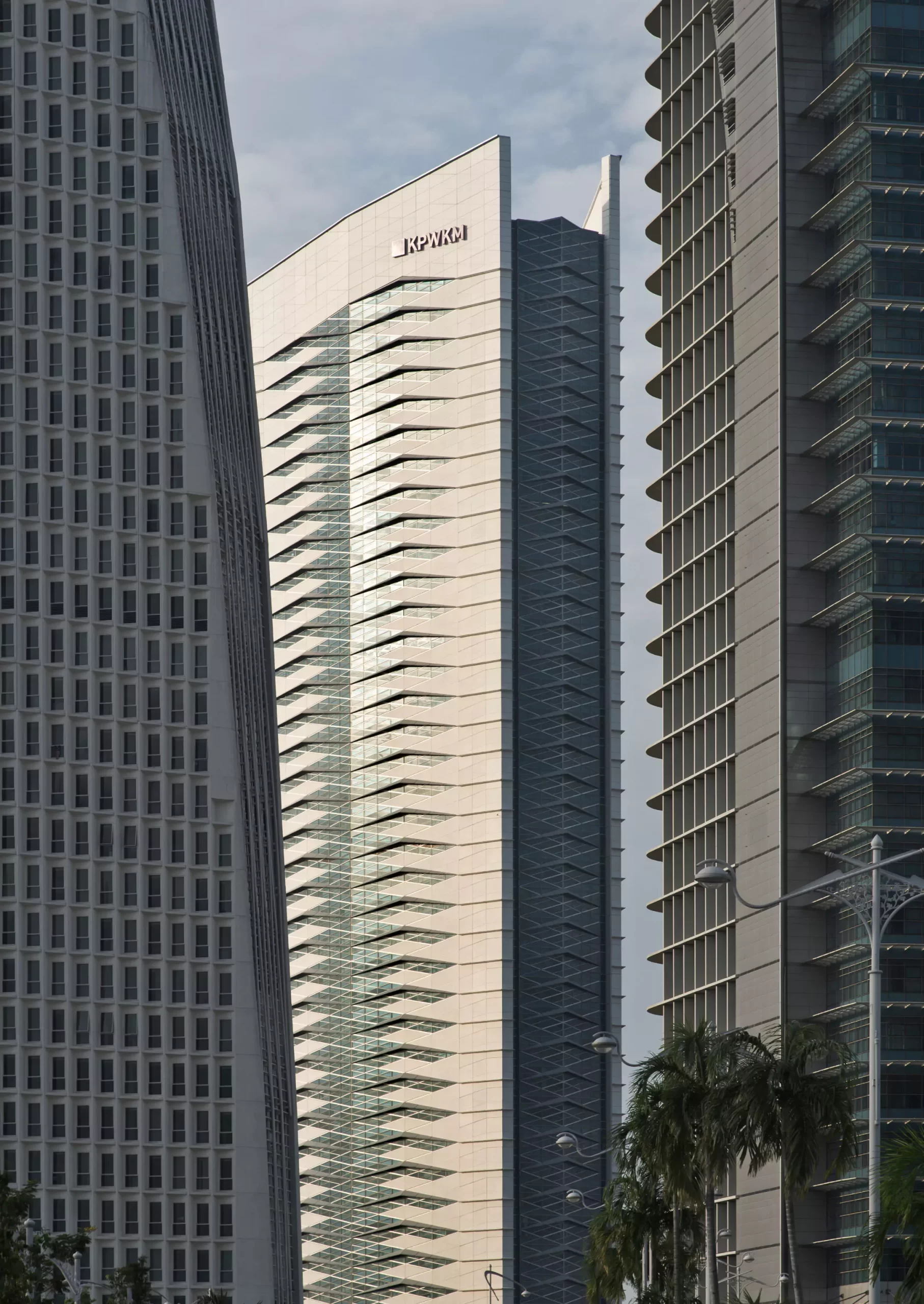
The building was conceived as two plates of framed glass elevations on the East and West walls.
The glazed north and south façades make the most of the main axial views down the boulevard and up to the Convention Centre. The wedge-shaped floor plate follows the site outline, the narrow edge facing the circular open space of Dataran Gemilang.
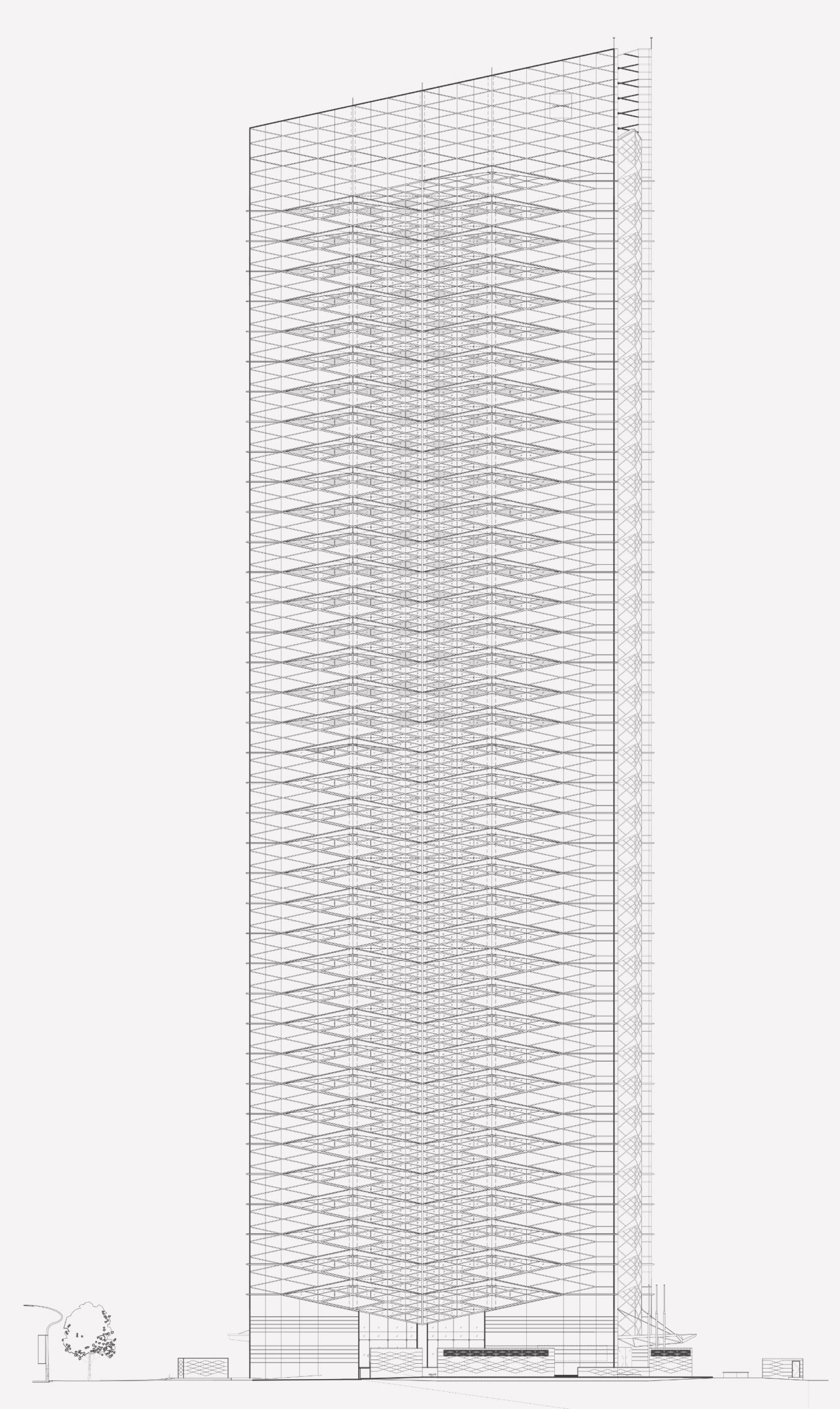
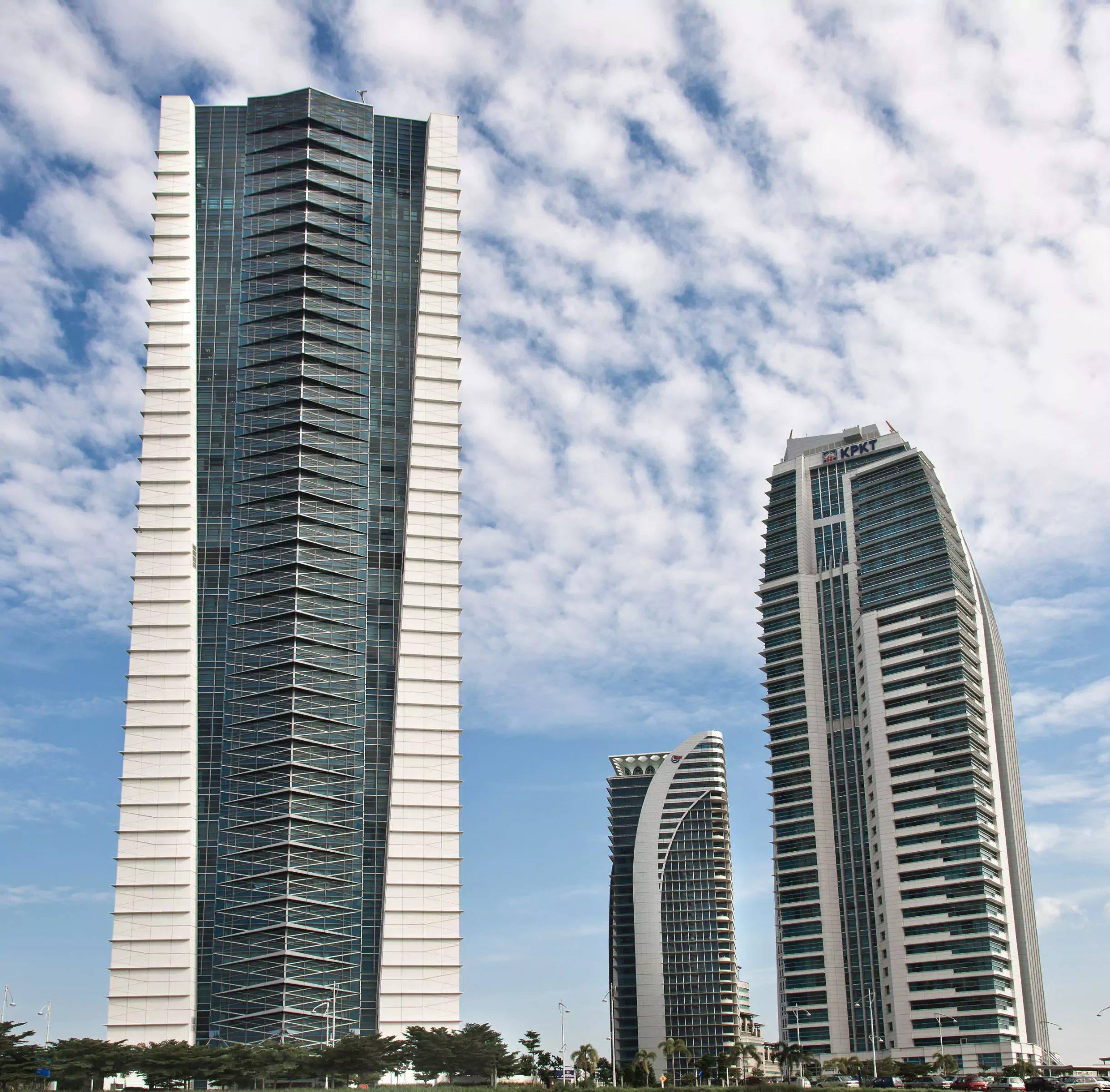
The glass façades create a sense of transparency within the 11-metre-high mezzanine that stretches from the ceremonial front entrance through to the vehicular drop-off at the back.
The ground floor is naturally ventilated, left open on the north and south sides to optimise permeability from the boulevard and the public spaces outside, and to free the floor for pedestrian and semi-public activities.

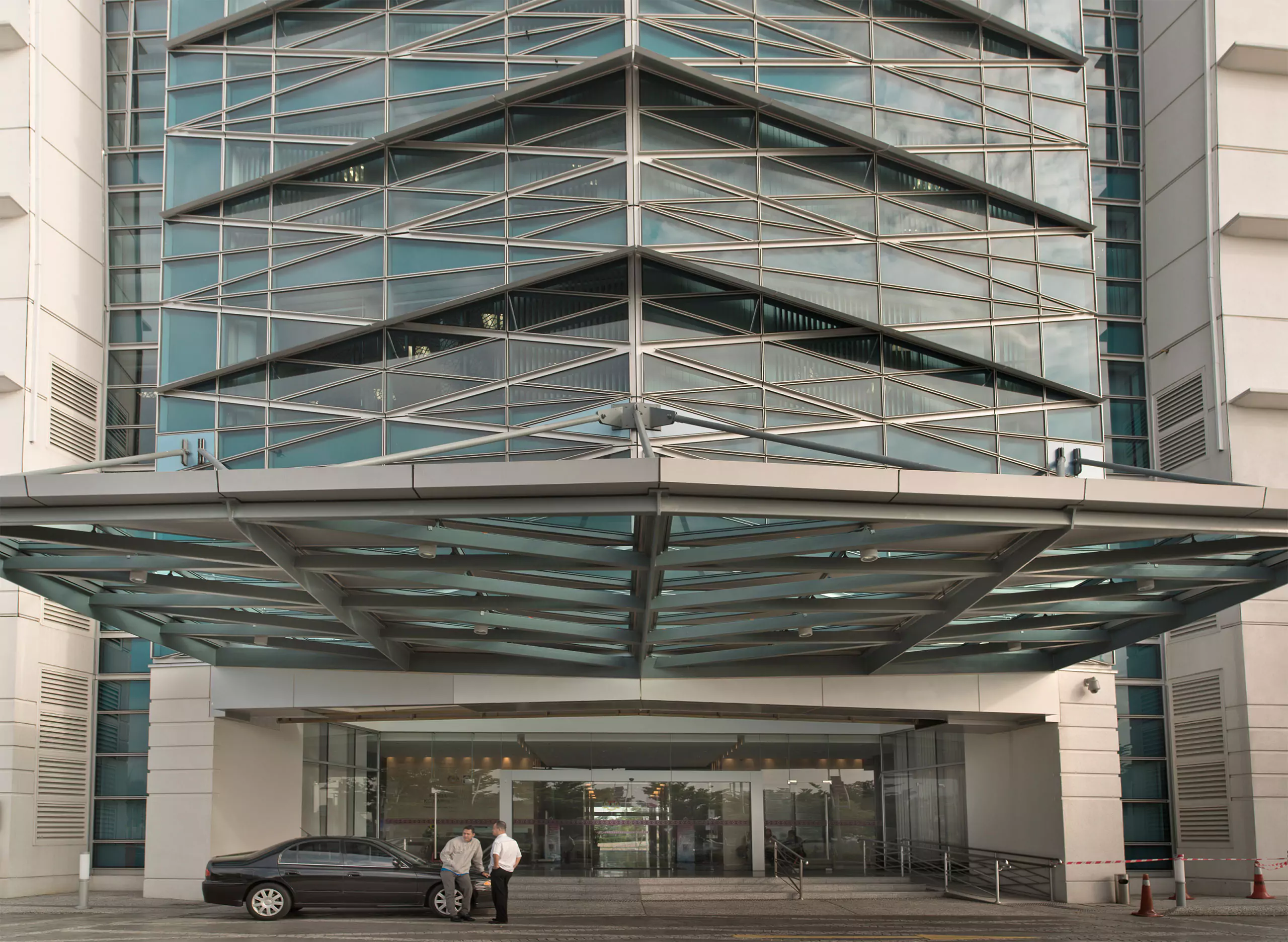
The facade design filters external heat and glare, providing comfort for the building occupants while maintaining a visual connection to the outside world. The North and South facades are designed as full glass with a lighter lattice to maximise diffused natural daylight. By utilising new computer techniques that balance and enhance daylight penetration as well as installing white GFRC and pre-cast panels, the tower’s single layer skin provides protection from solar heat gain.
Two-storey eyelids shade East- and West-facing glazed curtain walls and the office spaces within.
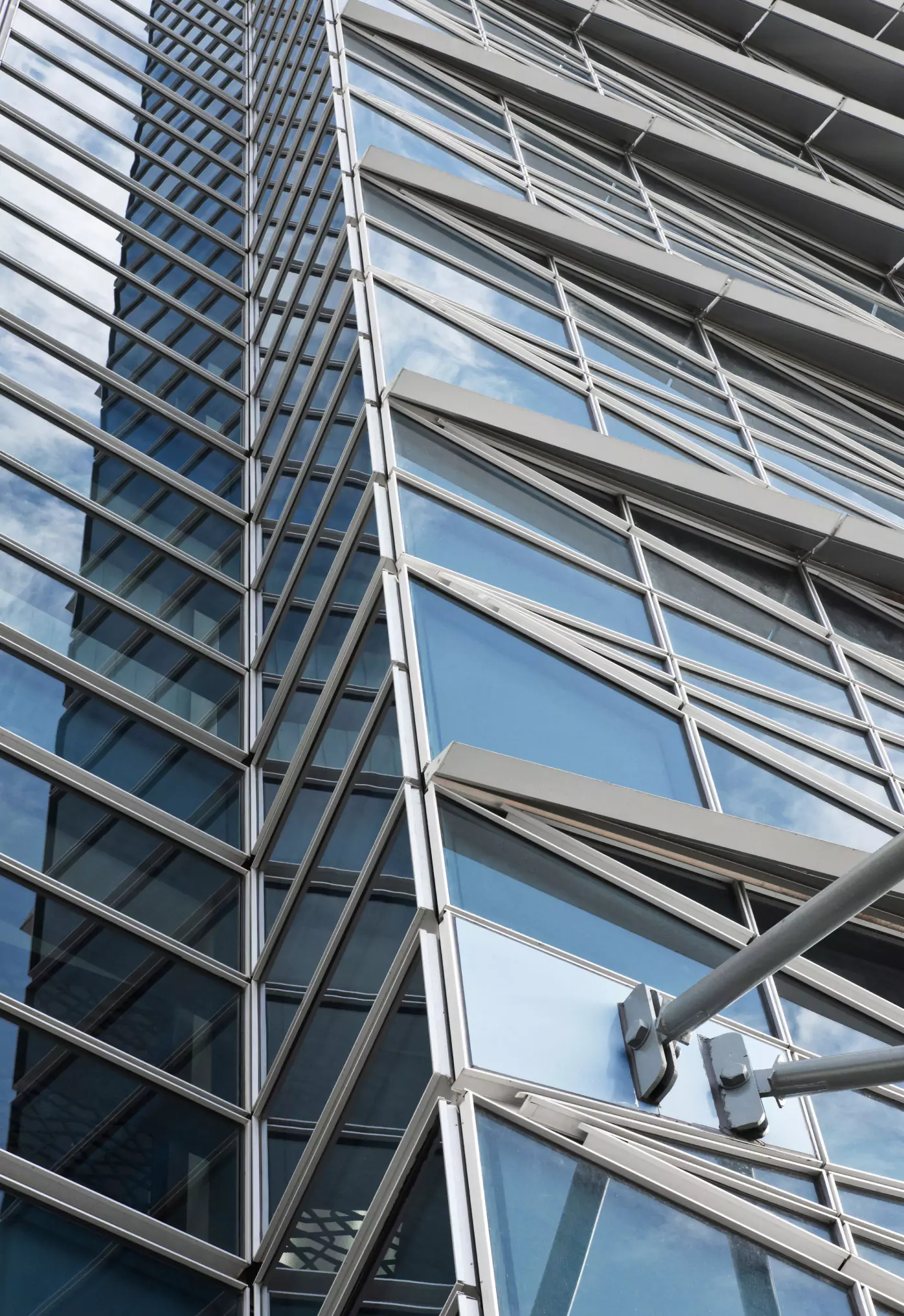
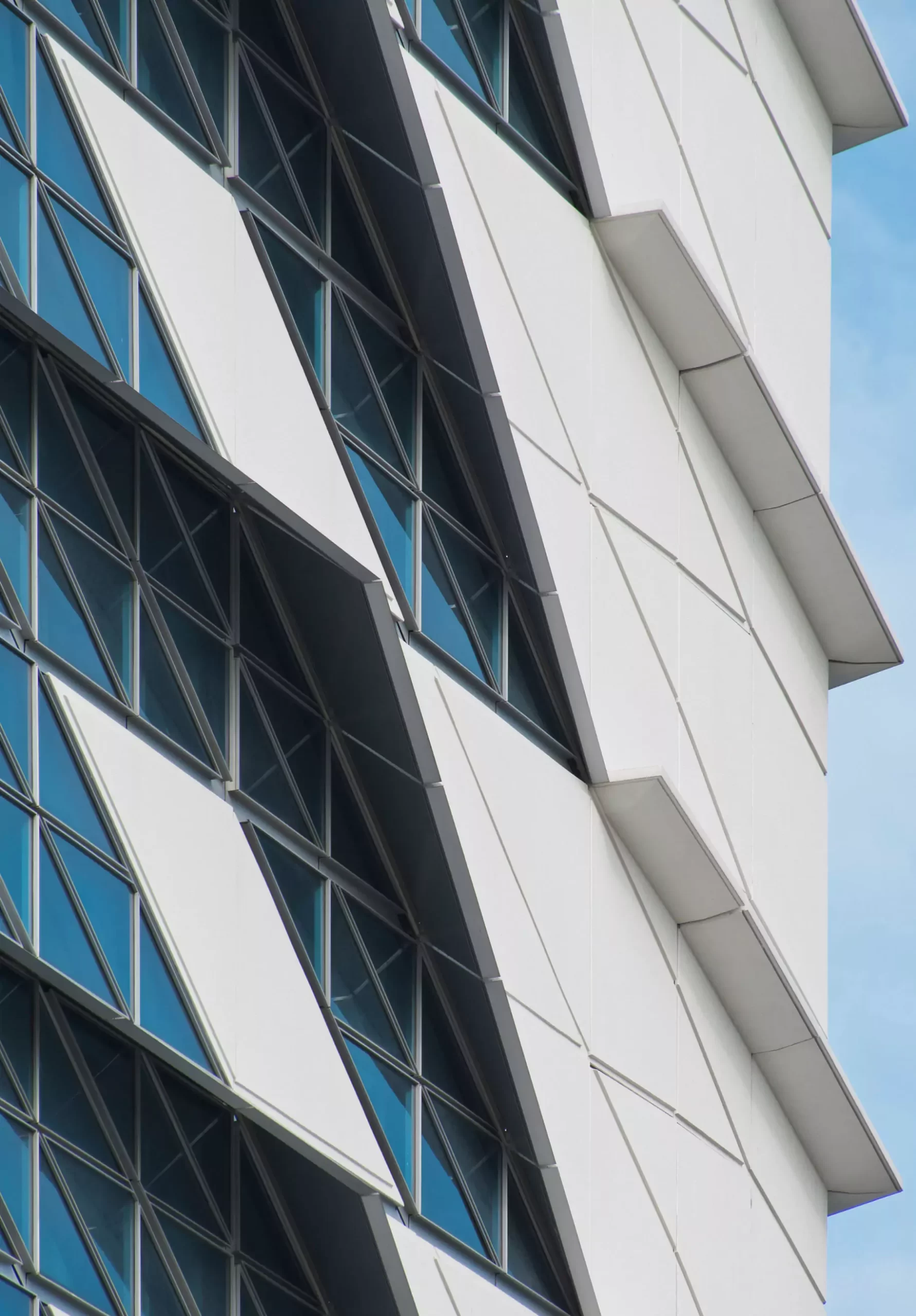
Images
Ming Thein
Howard Studio



