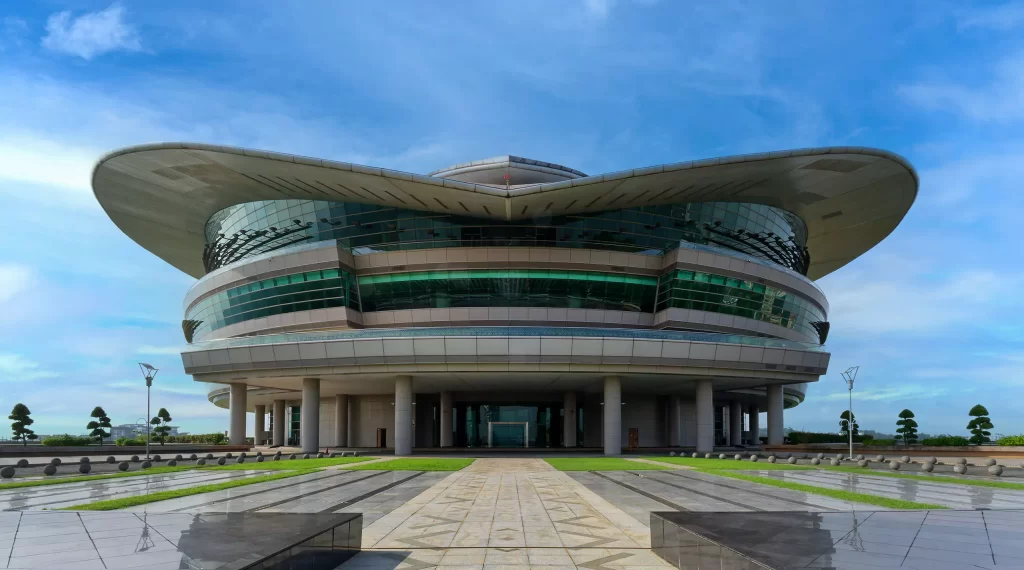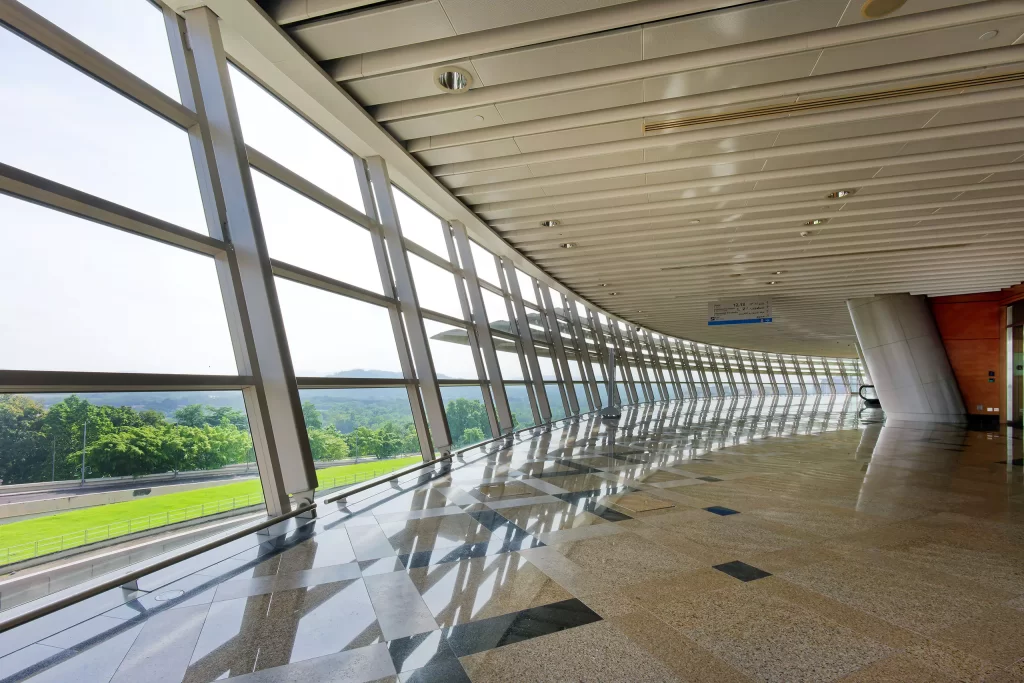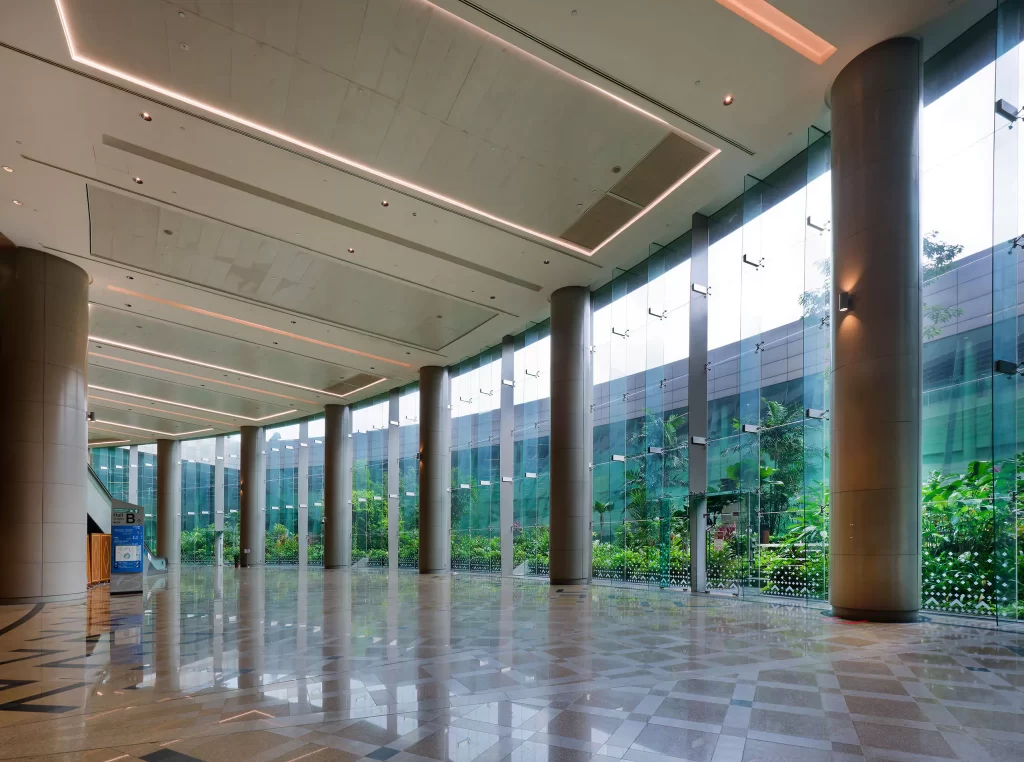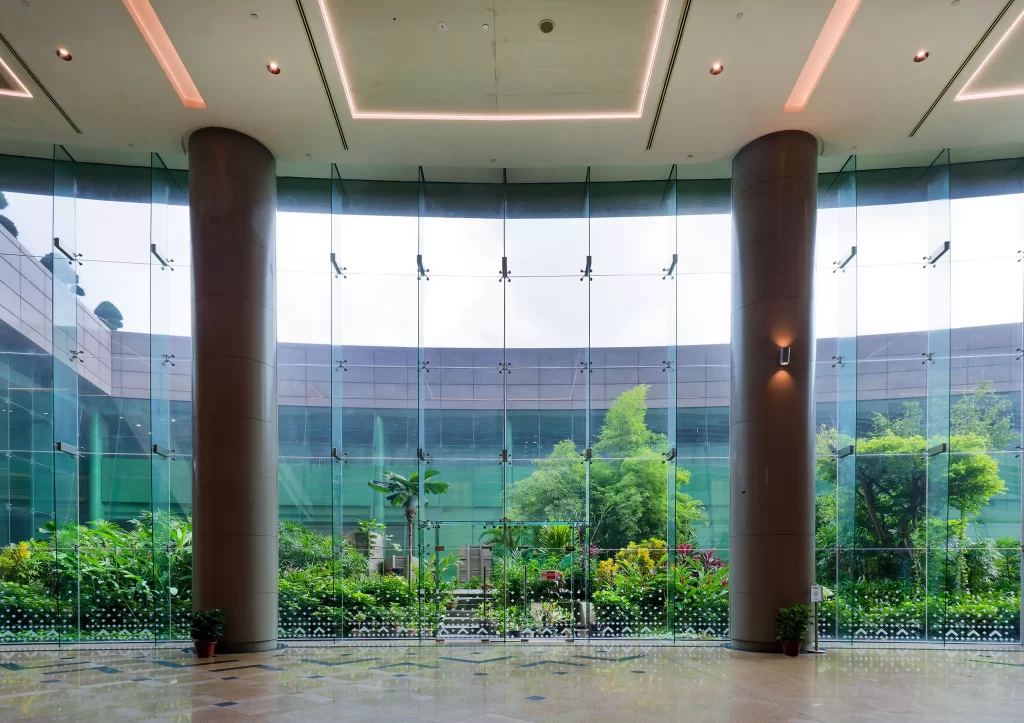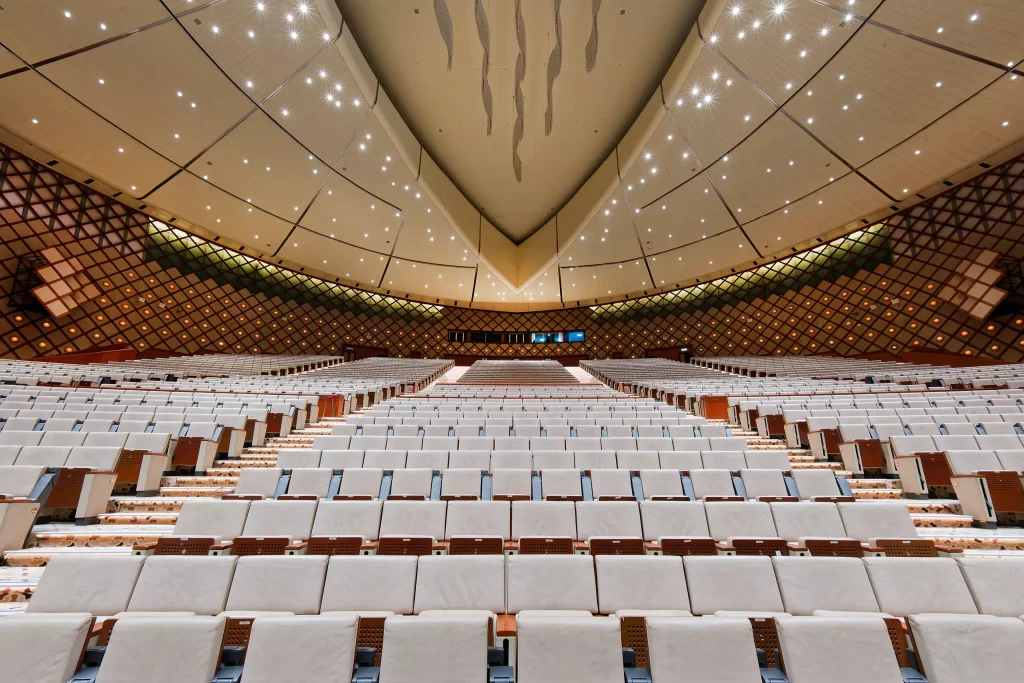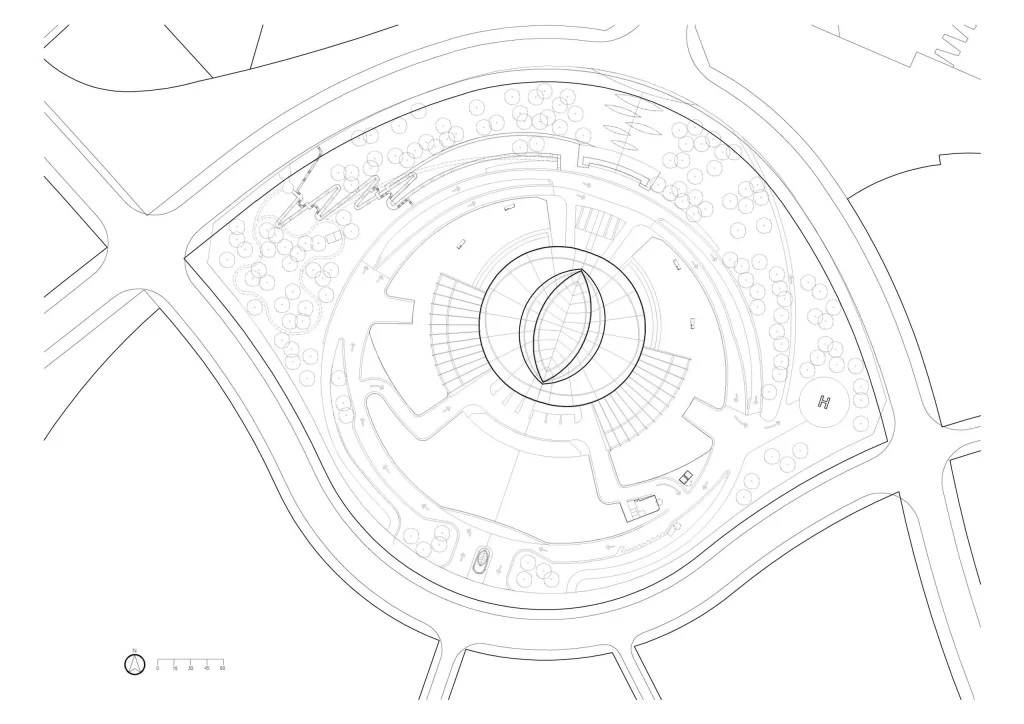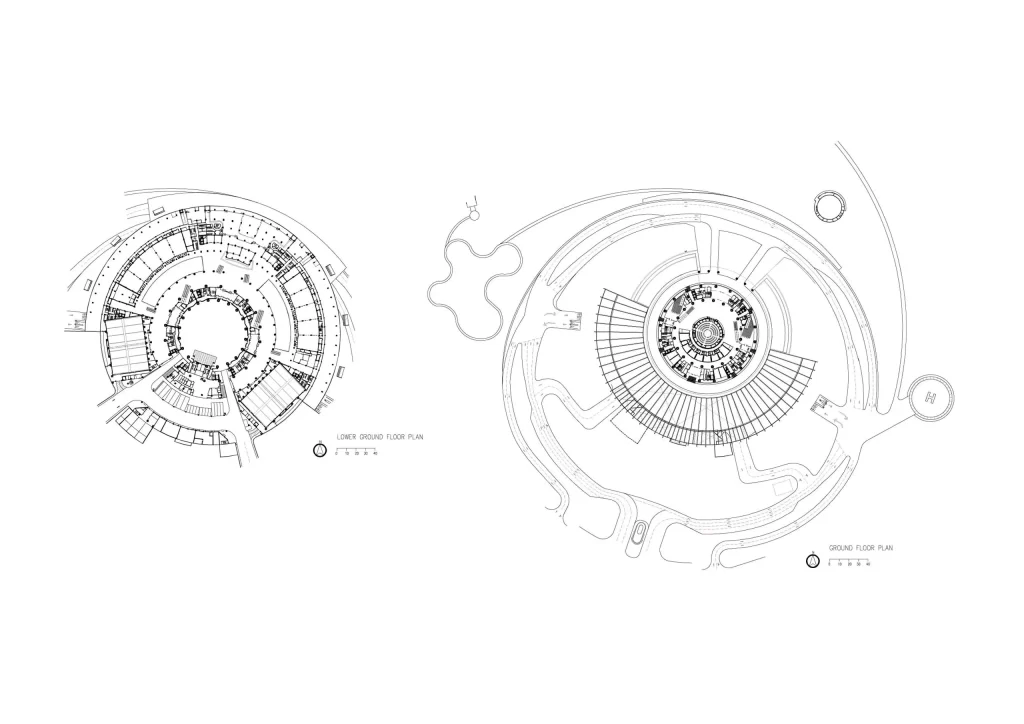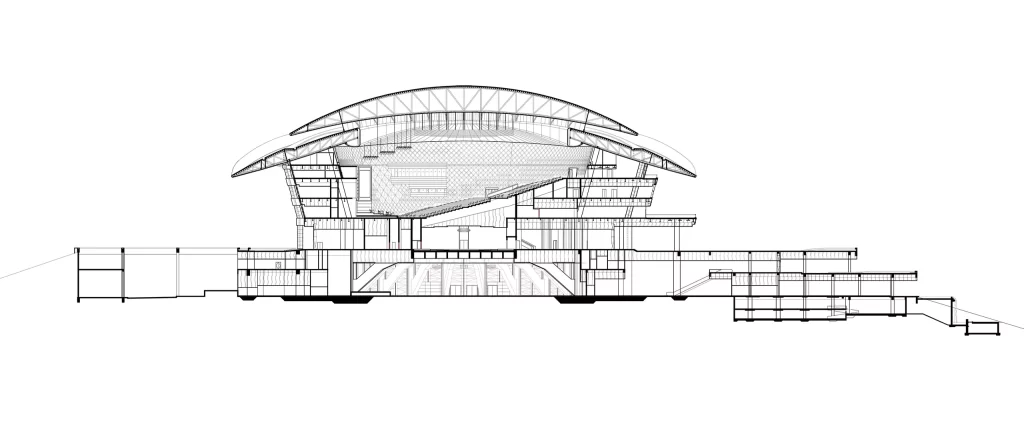Putrajaya International
Convention Centre (PICC)
A Convergence
Poised atop a prominent hill at the end Putrajaya’s core island boulevard, the Putrajaya International Convention Centre (PICC) was completed in 2003 for the 10th summit of the Organization of the Islamic Conference (OIC). The building displays Malaysian design and construction skills to the international community, and through its advanced building systems continues to be a relevant piece of architecture in present day environmental, social and governance stewardship.

The angling of the exterior walls modulates the form and protects the lower colonnaded walkways.
The roof line curves down over the northern and southern façades while tilting upwards to the east and west, creating a varied sculptured effect when viewed from different directions. The deep roof overhang shelters the fenestration from direct sunlight and shades verandahs that surround the building at different levels.




Interspersed within this level are two arced and landscaped courtyards that open through the structure, bringing natural light down to the concourse


The access roads to PICC encircle the slopes to the front entrance, with its arrival platform that looks out along the boulevard below towards the Office of the Prime Minister at the other end. Sixty percent of the space allocation is below ground level to temper the visual impact of the building. The concourse level, designated as the main public area, contains exhibition spaces, a banquet hall and restaurants.
The circular form has a distinctive roof modelled loosely on the shape of the traditional Malay belt buckle, the pending perak. The roof is also influenced by vernacular jack-roofs that allow warm air to escape through upper openings. In PICC, however, the layering was intended to allow natural light to penetrate into the centre of the structure to illuminate the main Plenary Hall.

The circular form has a distinctive roof modelled loosely on the shape of the traditional Malay belt buckle, the pending perak. The roof is also influenced by vernacular jack-roofs that allow warm air to escape through upper openings. In PICC, however, the layering was intended to allow natural light to penetrate into the centre of the structure to illuminate the main Plenary Hall.
PICC’s interiors are informed by elements of traditional Malay craft and jewellery, their patterns and details extrapolated for both vertical and horizontal surfaces. Fine timber panelling is interwoven with metal strips in geometric patterns, conveying both aesthetic motif and in some instances concealing and accommodating services such as air-conditioning ducts. These artisanal qualities extend to the building’s specially commissioned chandeliers whose finery and quality of light amplify the grandeur of their halls.




1st
green roof in Malaysia
>76%
of site designated as greenery
45 W/m2
Overall Thermal Transfer Value (OTTV)
194 kWh/m2/yr
Building Energy Intensity (BEI)
80%
of external walls contribute to daylight harvesting
360 degree
daylight available for circulation spaces above ground
Other Key Features
The building benefits from gas district cooling (GDC) delivered by a chilled water piping system
The system includes efficient chilled water circulation and heat recovery wheel system
Air is efficiently distributed via variable speed drive (VSD) technologies and building control system (BCS)
Efficient lighting system reduces energy consumption by using a programmable switching control
Rain sensors are adopted in the plant irrigation system to limit the use of the city water supply when there is sufficient rainfall
Building is equipped with a building automation system (BAS)
Awards
2007 ASEAN Energy Award: New & Existing Category — 1st Runner Up
Images
Lin Ho
Video
PICC Malaysia



