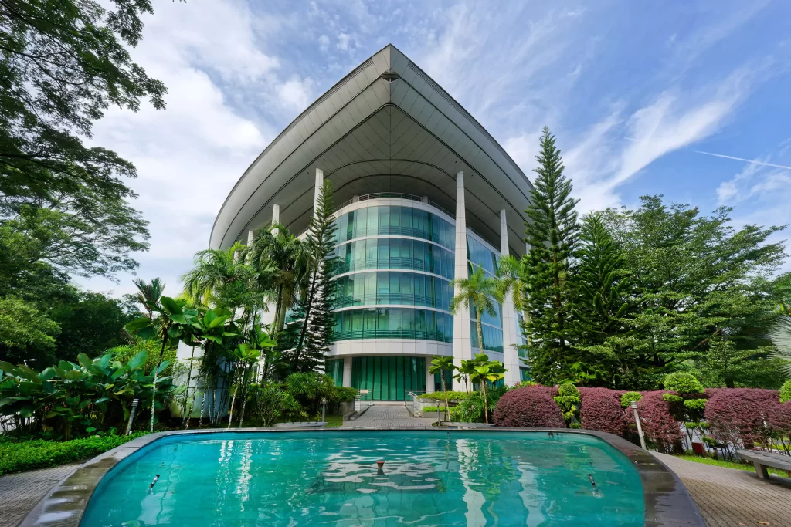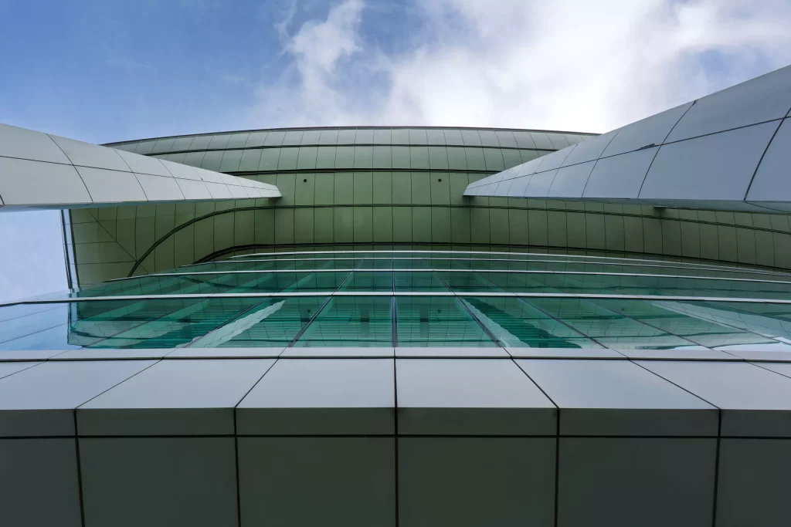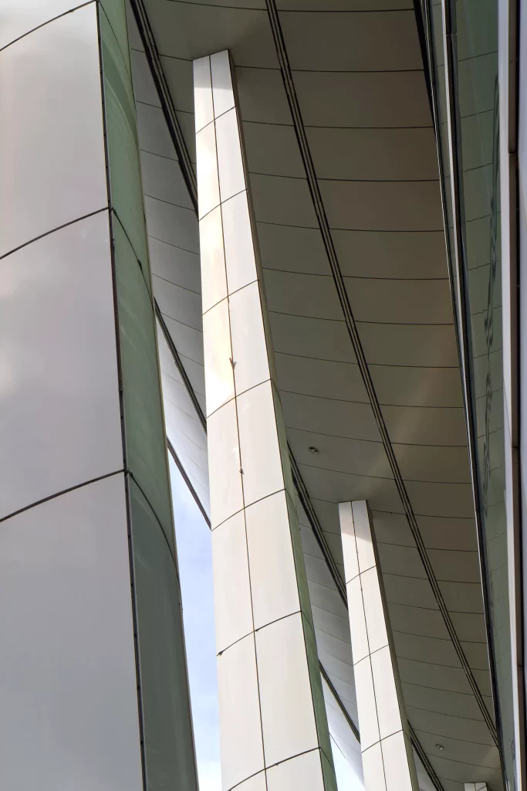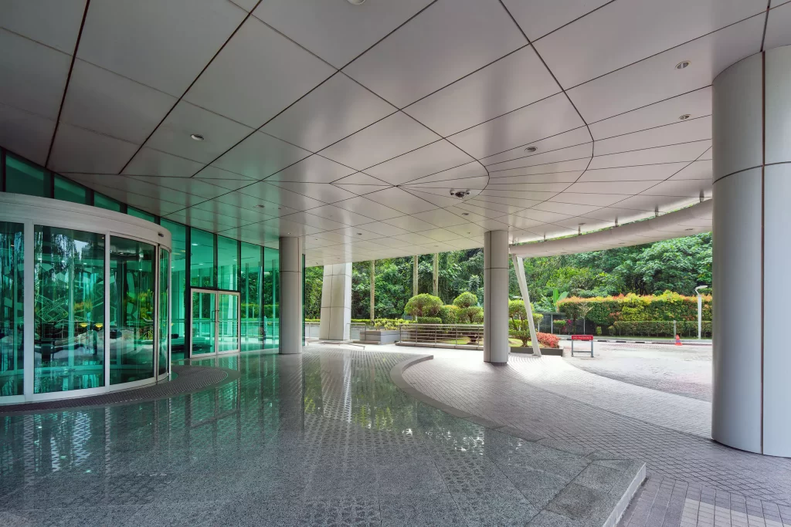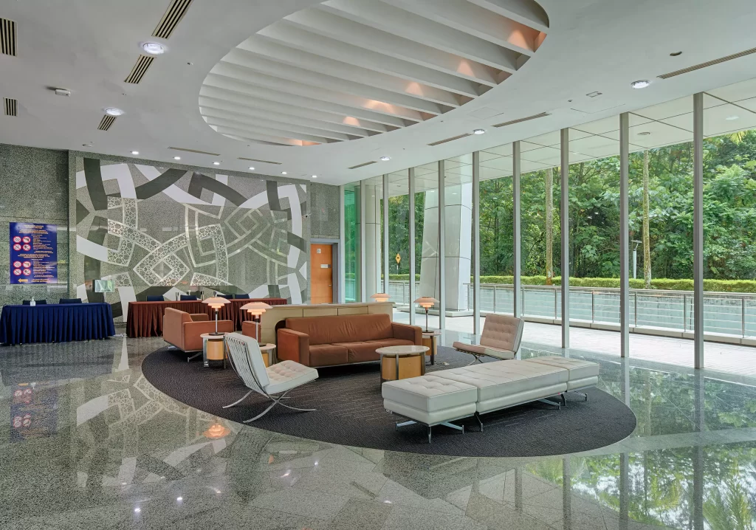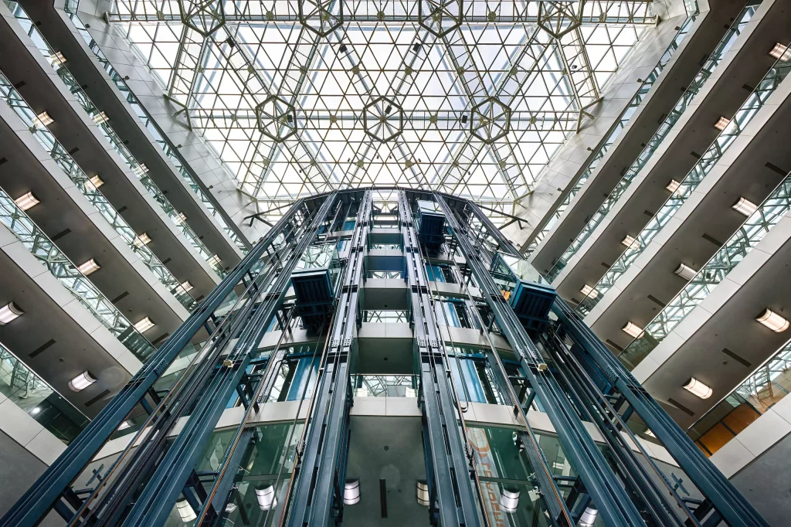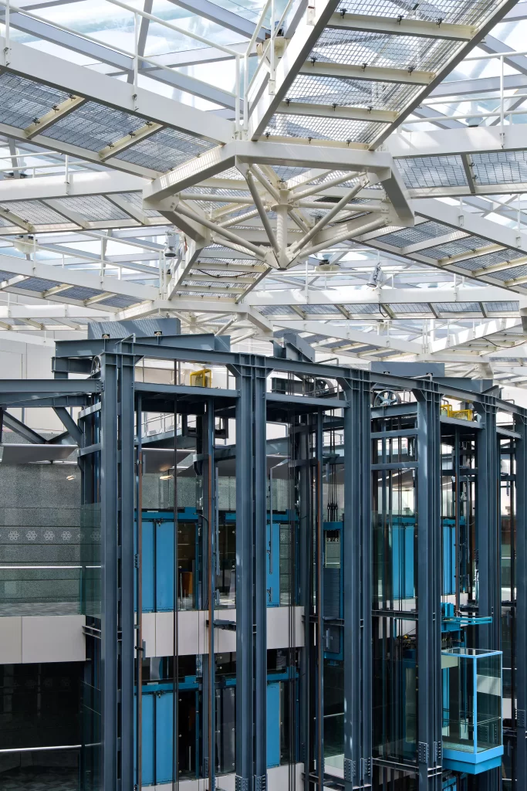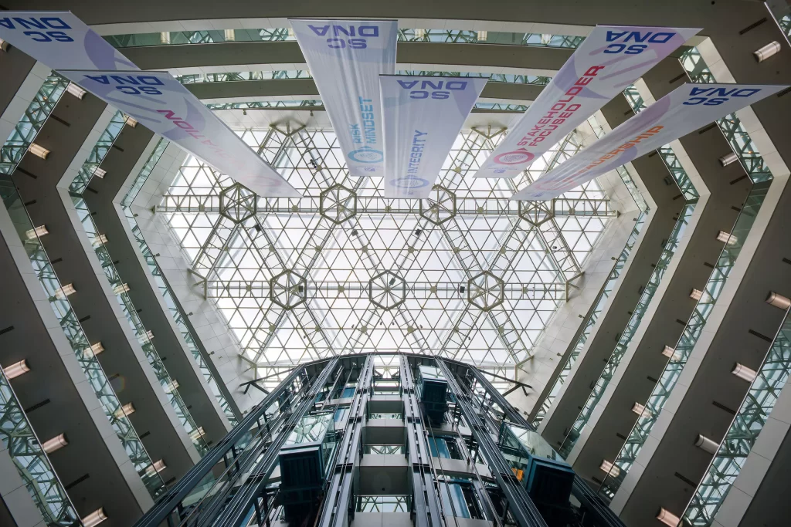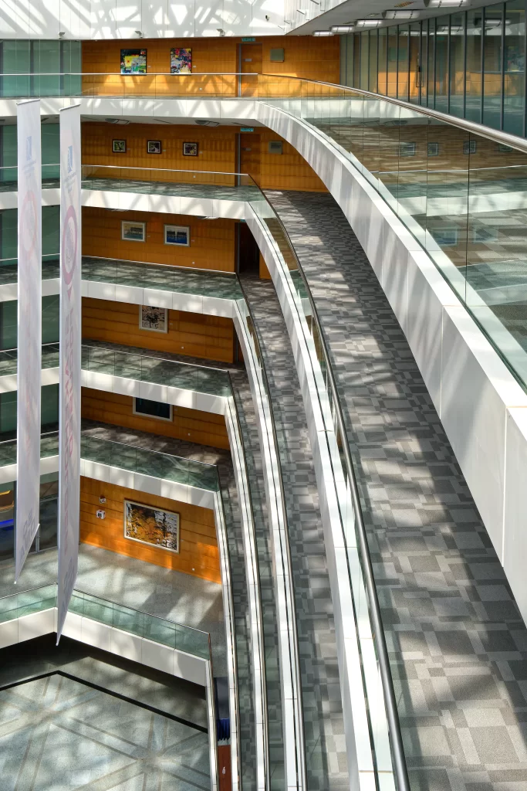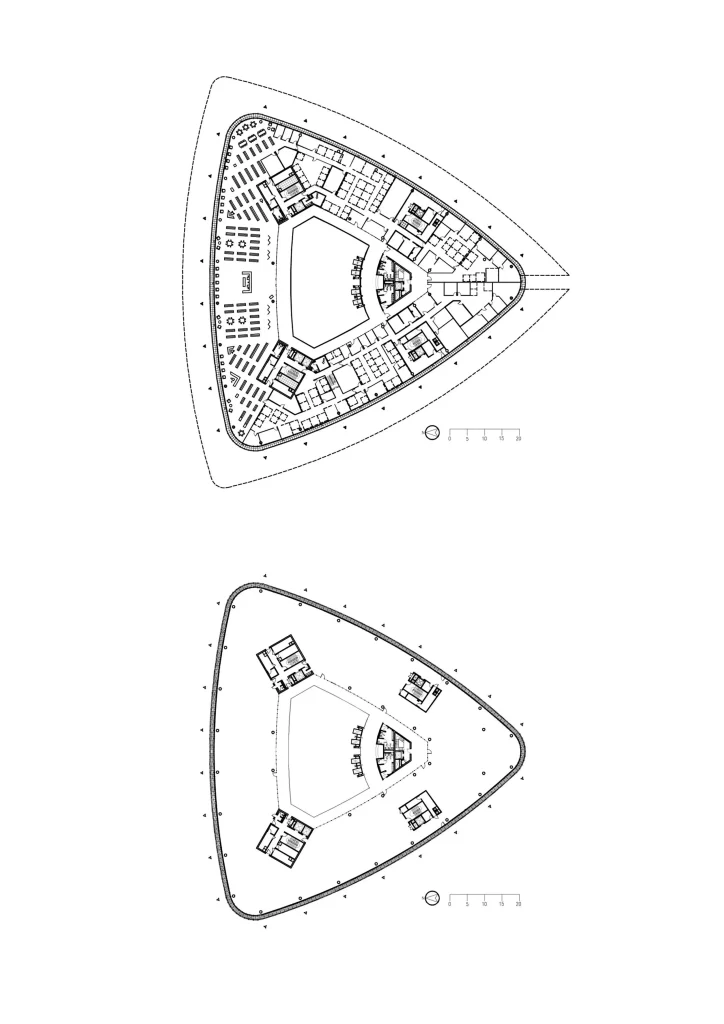As the headquarters of the Securities Commission (SC), the Malaysian regulator of the capital and investments market, this building translates the concept of transparency in government into an architectural form. Designed to be future proof, the SC HQ is an intelligent building featuring mechanical and electronic systems embedded within its architecture, enabling it to respond efficiently to the changing demands of its occupants and the environment.
Securities Commission
Malaysia
Building
Intelligence

Through the compact form with integral expression of steel and glass, the design balances aesthetics with utilities whilst conveying a distinctive appearance that is identifiably Asian and tropical.
The inspiration for the concept is derived from a vernacular roof type with a winged lift at the eaves. The elegant sweep of the roof is supported by tilted external pillars. The SC HQ is optimised to fit the existing valley topography minimising the removal of earth. The green lawned areas provide a softer and less heat reflective surface to the building to minimise solar glaze. The 12-metre-wide moat that runs around the building brings natural daylight into the lower ground spaces at the same time acts as a cooling element providing an ideal tranquil external environment.



Optimised for site topography, the building sits comfortably within a natural valley that minimises removal of earth; a green hill is also maintained east of the site that acts as shade. Extensive tree planting along east and west site boundaries likewise proved shade against harsh tropical sun — as well as reducing the visual impact of open carpark to the west — while lawned areas provide a softer and less heat reflective surface.

Optimised for site topography, the building sits comfortably within a natural valley that minimises removal of earth; a green hill is also maintained east of the site that acts as shade. Extensive tree planting along east and west site boundaries likewise proved shade against harsh tropical sun — as well as reducing the visual impact of open carpark to the west — while lawned areas provide a softer and less heat reflective surface.


The double skin façade has both horizontal and vertical shading devices within the two layers of glass.
The building comprises 18-metre deep offices with natural daylight entering the spaces. The double skin façade is referred to as a thermal flue façade. The building façade is designed to respond to the external climate while providing occupants with an optimum climate by modulating daylight, glare, heat, ventilation and acoustics. Low-E glass in the façade avoids high reflectivity to the surroundings.


The atrium is a unique experience that provides an idealised internal environment for occasional festive celebrations while providing relief and views for the office spaces.


The smart roof system of the building filters natural daylight, illuminating the common spaces and circulation below. By applying the principles of stack ventilation in the atrium, all floors of the building can be cooled while minimising the use of mechanical ventilation. The internal pool at the base of the building assists in cooling the atrium space and acts as a buffer to the vertical glass lifts.

>40%
reduction on carbon dioxide emissions
15%
of site designated for greenery
30–40%
overall savings in air conditioning costs
>15%
savings in air conditioning costs for offices
35.0 W/m2
Overall Thermal Transfer Value (OTTV)
102 W/m2/yr
Building Energy Intensity (BEI)
1800 kW
monthly peak demand of energy consumption
803,800 kWh
monthly energy usage
17.3 kW/m2/yr
Electricity consumption per gross area
13.7 W/m2
Nett lighting load
102 W/m2
Peak cooling load
558 ppm CO2
Indoor air quality setting
23± 1.5°C
Temperature
60± 5% RH
Humidity
Other Key Features
Chiller optimisation programme
Carbon dioxide sensors for fresh air intake
Carbon monoxide sensor for carpark ventilation
Duty cycling for fans
Thermostatic controlled fans for all plant rooms
Awards
2001 ASEAN Energy Award: New & Existing Category — Winner
2000 PAM Awards — Design Excellence Award in Architecture: Commercial Building Category
2000 Jabatan Kebajikan Masyarakat Building Recognition Awards — OKU Ease of Access



