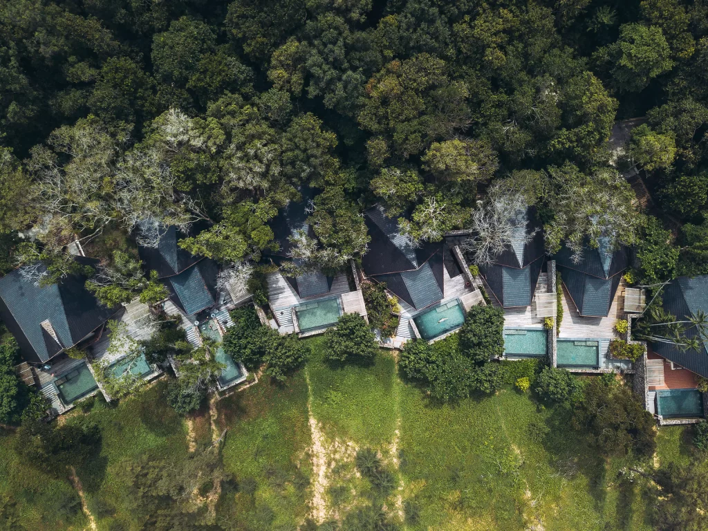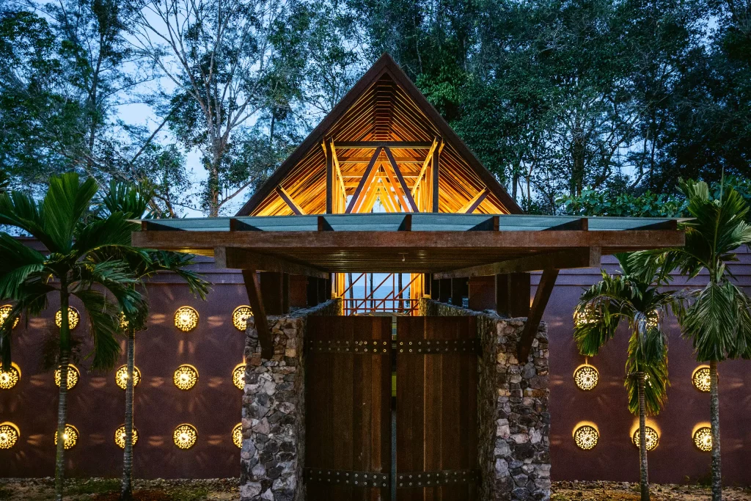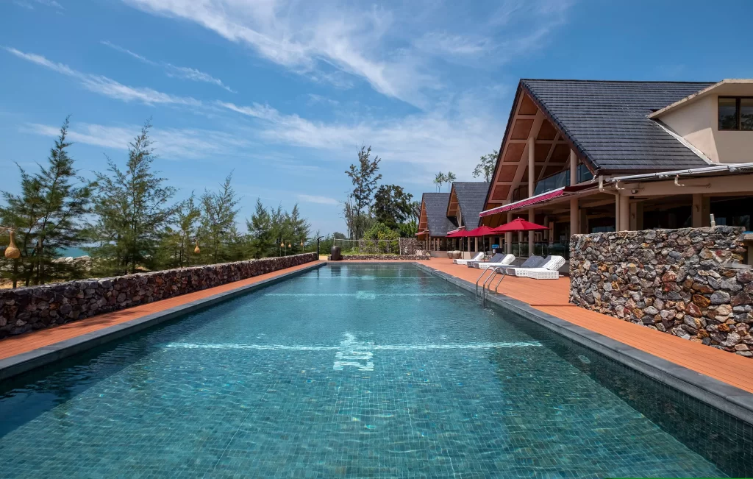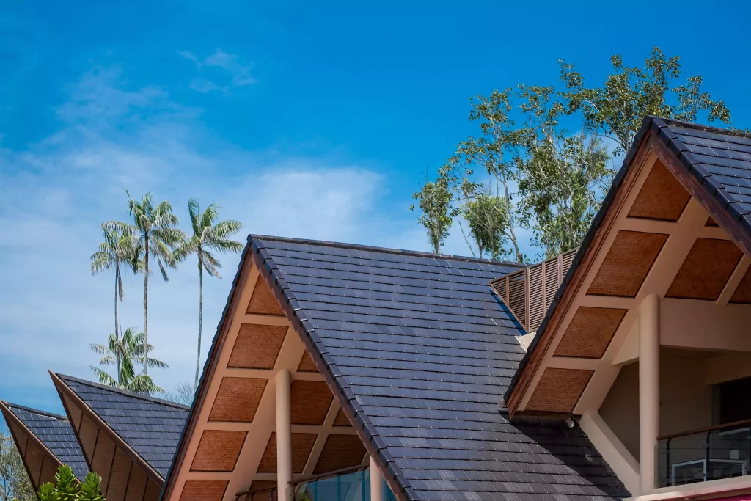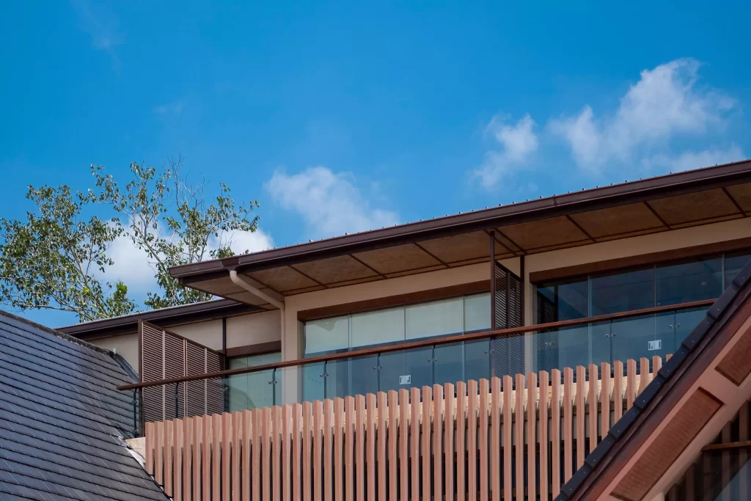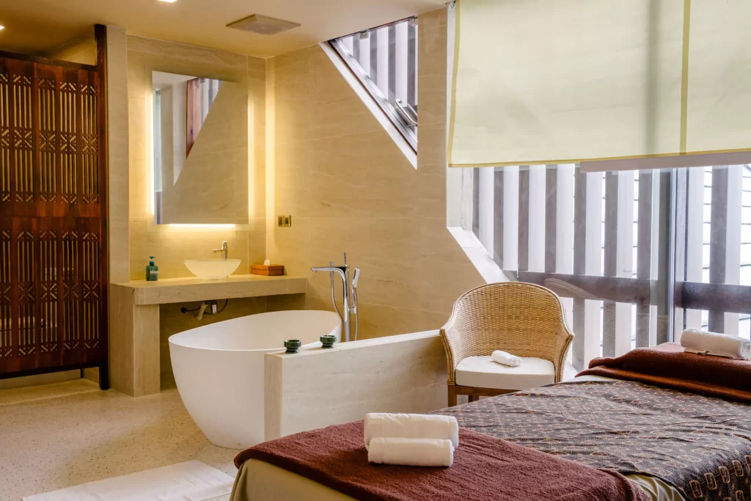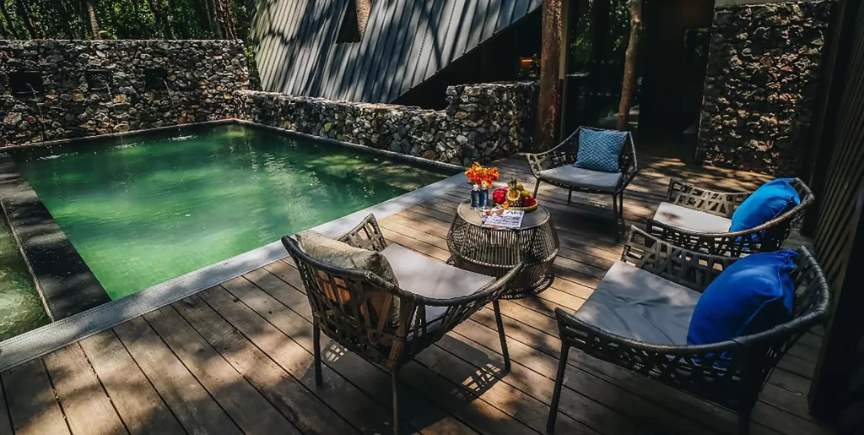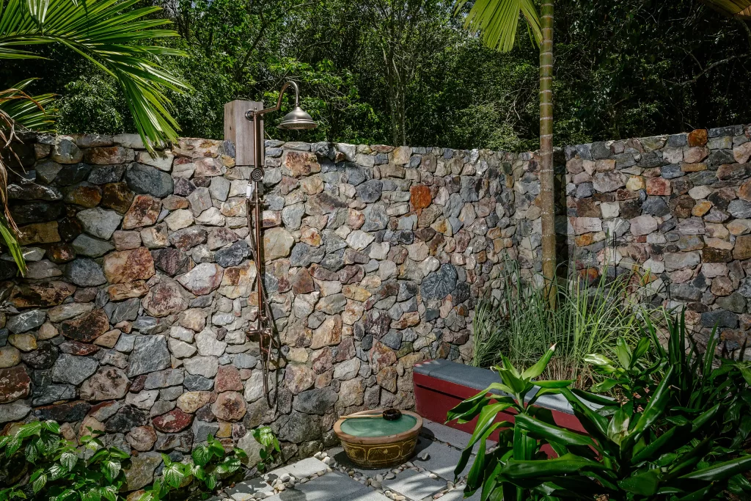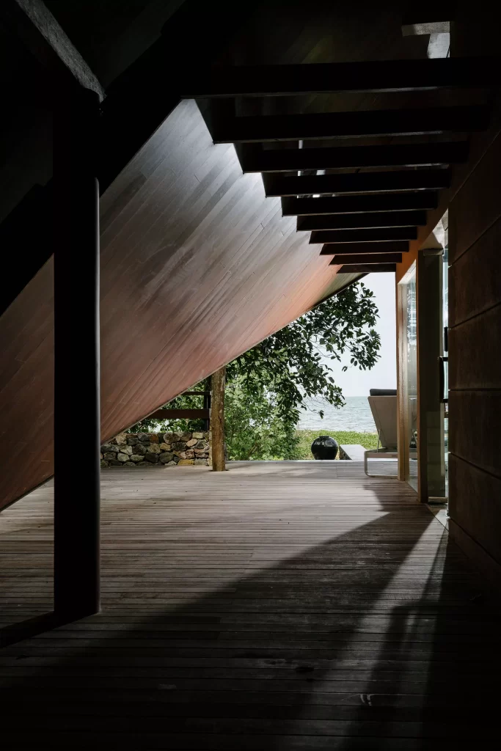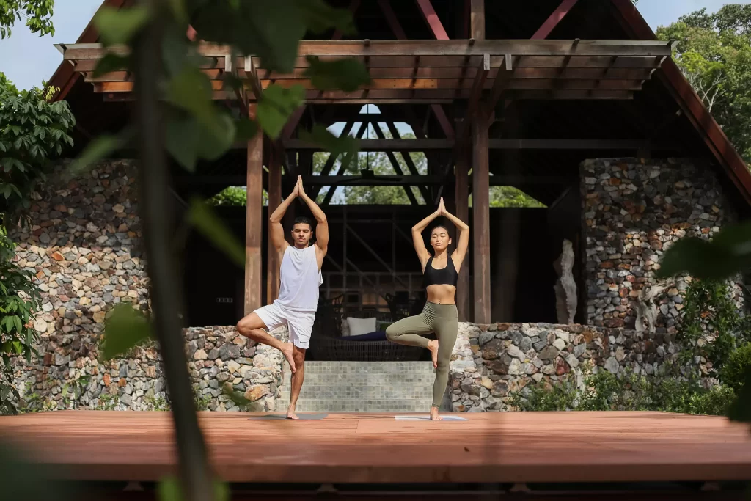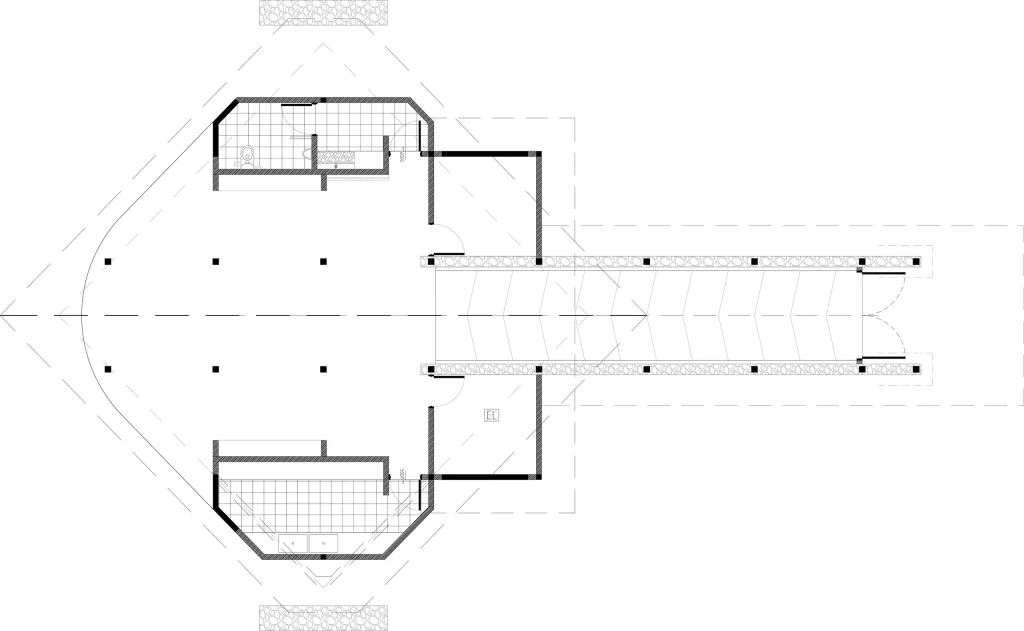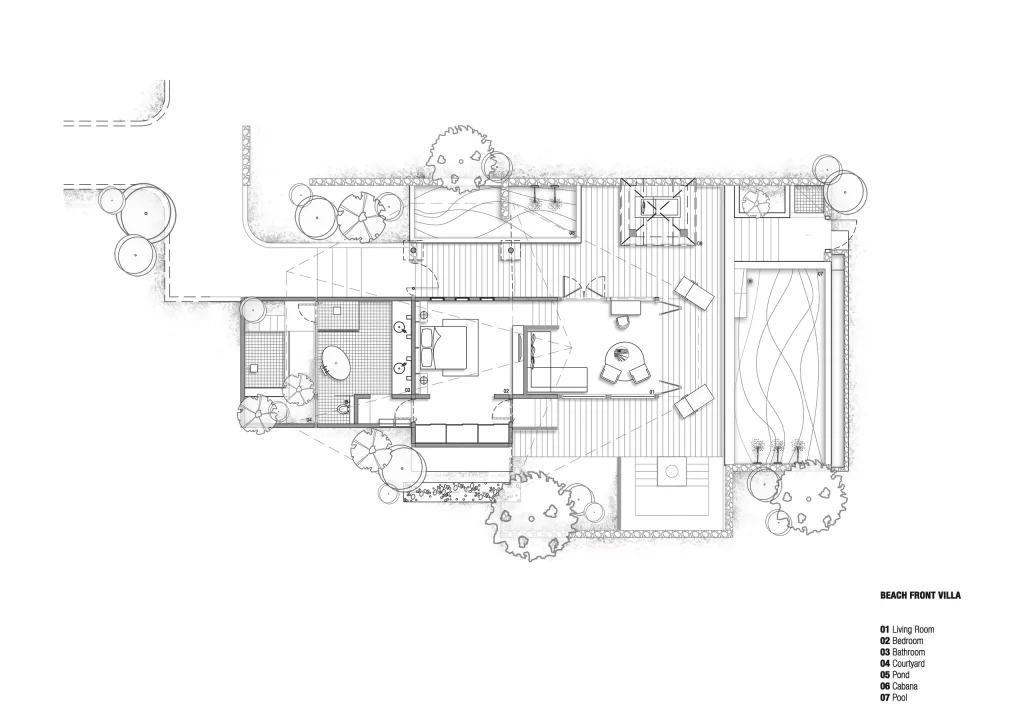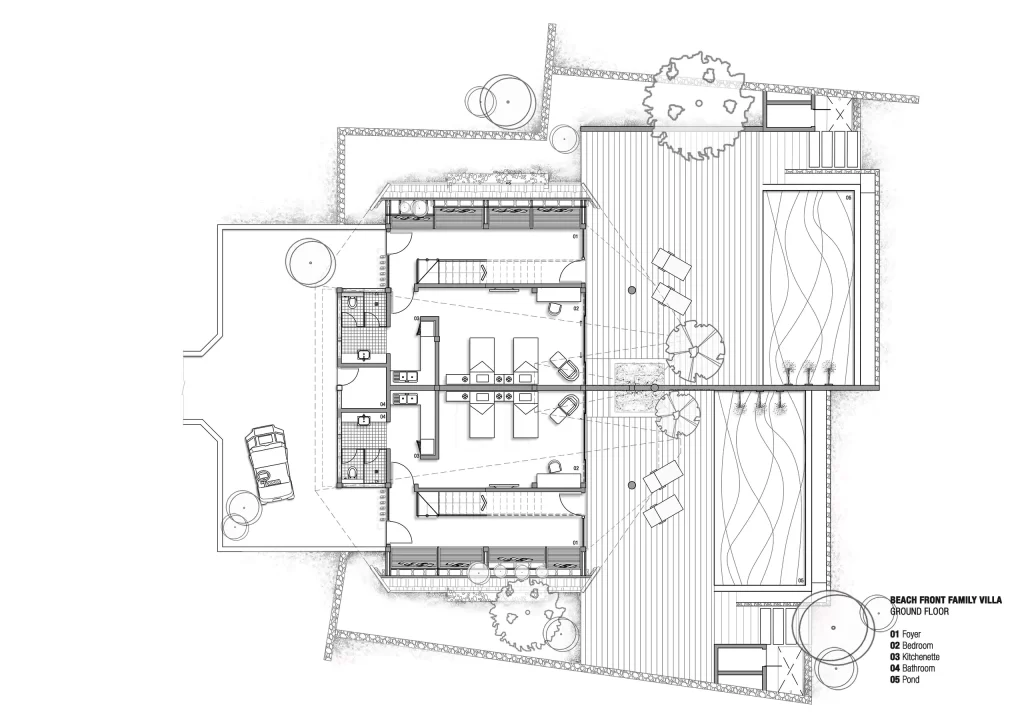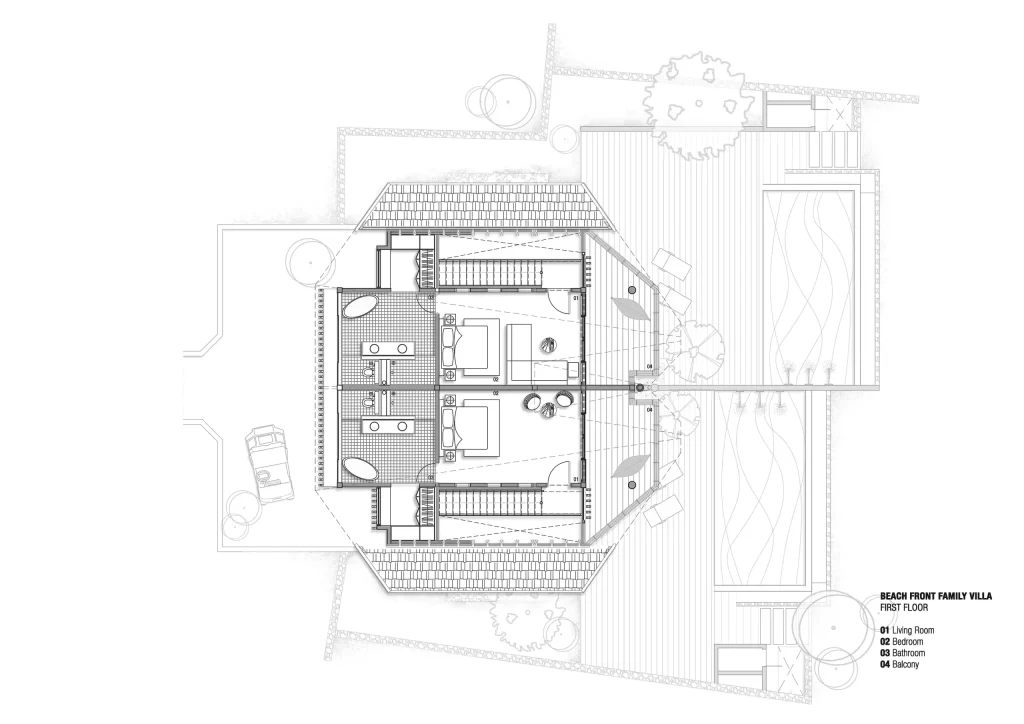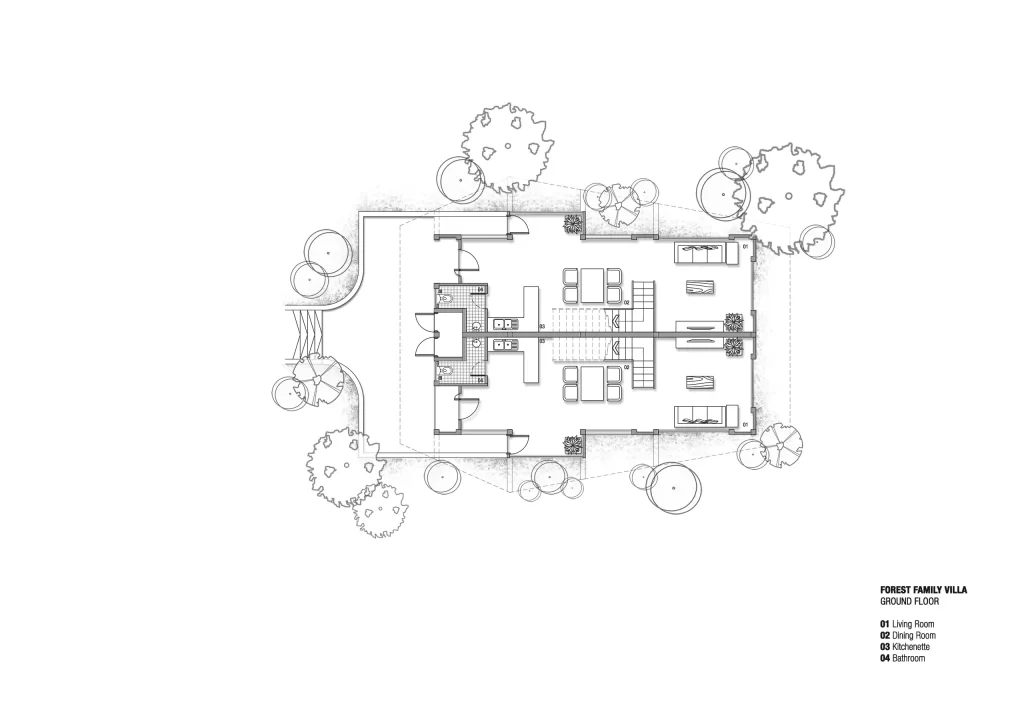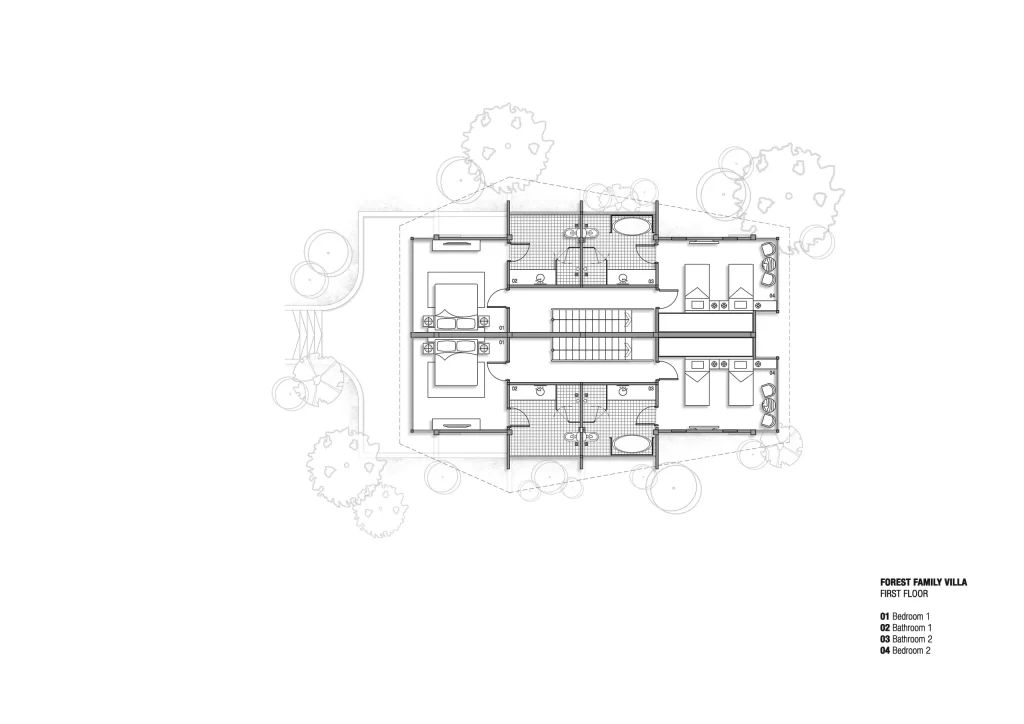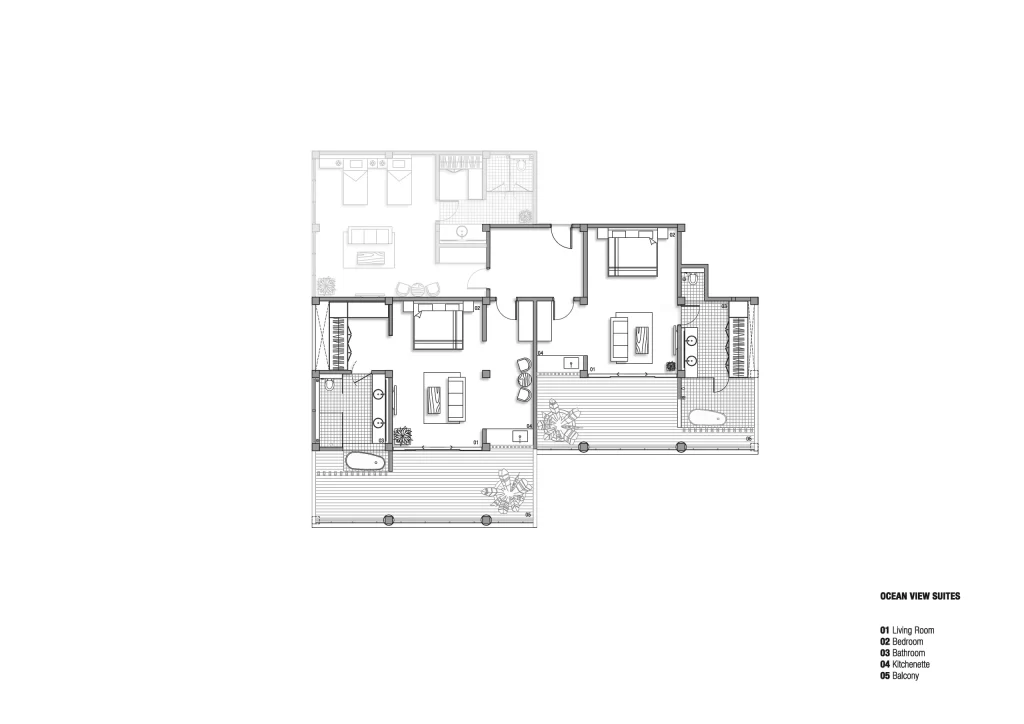The Kasturi resort is conceived as a low-density luxury project where disruption to the natural landscape is minimised. The 30 acres of coastal forest site is located on the northern tip of Cherating Beach with 800 metres of sea frontage. To differentiate from existing resort typologies, the resort is designed to attract guests seeking a premium hospitality experience connected to nature and conscious of its environment.
The Kasturi
Tropical
Tranquility

In order to stay small and minimise the footprint on the site, the resort is laid out along the beach with just 27 keys, with most being individual chalets, each with a private pool and deck. A principal objective in the planning of the site was to afford unimpeded sea and forest views for every chalet. The solution is a linear development along the beach with the main facilities at the northern end of the site.

In order to stay small and minimise the footprint on the site, the resort is laid out along the beach with just 27 keys, with most being individual chalets, each with a private pool and deck. A principal objective in the planning of the site was to afford unimpeded sea and forest views for every chalet. The solution is a linear development along the beach with the main facilities at the northern end of the site.
On arrival, guests enter the greeting pavilion where they are given a taste of the resort in an open-ended structure with views to the sea from a walled enclosure surrounded by the forest.


The main facilities building at the heart of the resort also has a walled compound at the entrance to enhance the experience of arrival and to mark the separation between building and forest. Again, pitched roofs in a serried arrangement evoke a reflection of kampung or traditional village architecture with a contemporary aesthetic. The main building houses a restaurant, lounges, six suites that have an ocean view, two penthouses and generous verandahs.
The chalet roofs are designed like folded origami, anchored to the ground at the sides to resist the wind while allowing the orientation of the openings to face towards the sea.


The design of the buildings hinges on the basic principles of tropical architecture. Deep overhangs protect the façades from sun and rain, and enhance the feeling of enclosure while allowing unimpeded views to the beach and forest. In preserving the natural setting of the site, some chalet roofs allow trees to penetrate them and to become part of the design.




An original fishermen's pathway was preserved as it meanders beautifully through the site, shaped over generations with trees naturally shading and protecting it.
Near the western boundary of the site, the pristine black waters of Sungai Pak Siak provide a unique opportunity for kayaking as well as watching glowing fireflies. Forest clearing for construction was minimised to the building of platforms and pathways in order to retain the character of the coastal forest with its tall trees and open undergrowth of gingers and palms.

36,852 m2
Land area
100%
Indigenous natural species
90%
Passive design
62.2%
Land area untouched
Other Key Features
To avoid installing a network of trunking and pipes, an immediate septic tank solution was installed
Piping and trenching were routed under the elevated walkway
Rainwater harvested are used in landscaping and the maintenance of the swimming pool
Main tree species preserved include Oncosperma palms (nibong) and Syzygium grande (jambu laut) trees
Main materials used in this project is timber recycled from old demolished buildings
To reinforce local natural processes and protect the environmental assets of the site, the resort has developed a turtle hatching programme
Solar power is harvested by photovoltaic panels on car park roofs
Awards
2021 PAM Awards: Hospitality Category — Gold
Images
HIJJAS
Heartpatrick
Ian Teh
Video
HIJJAS



